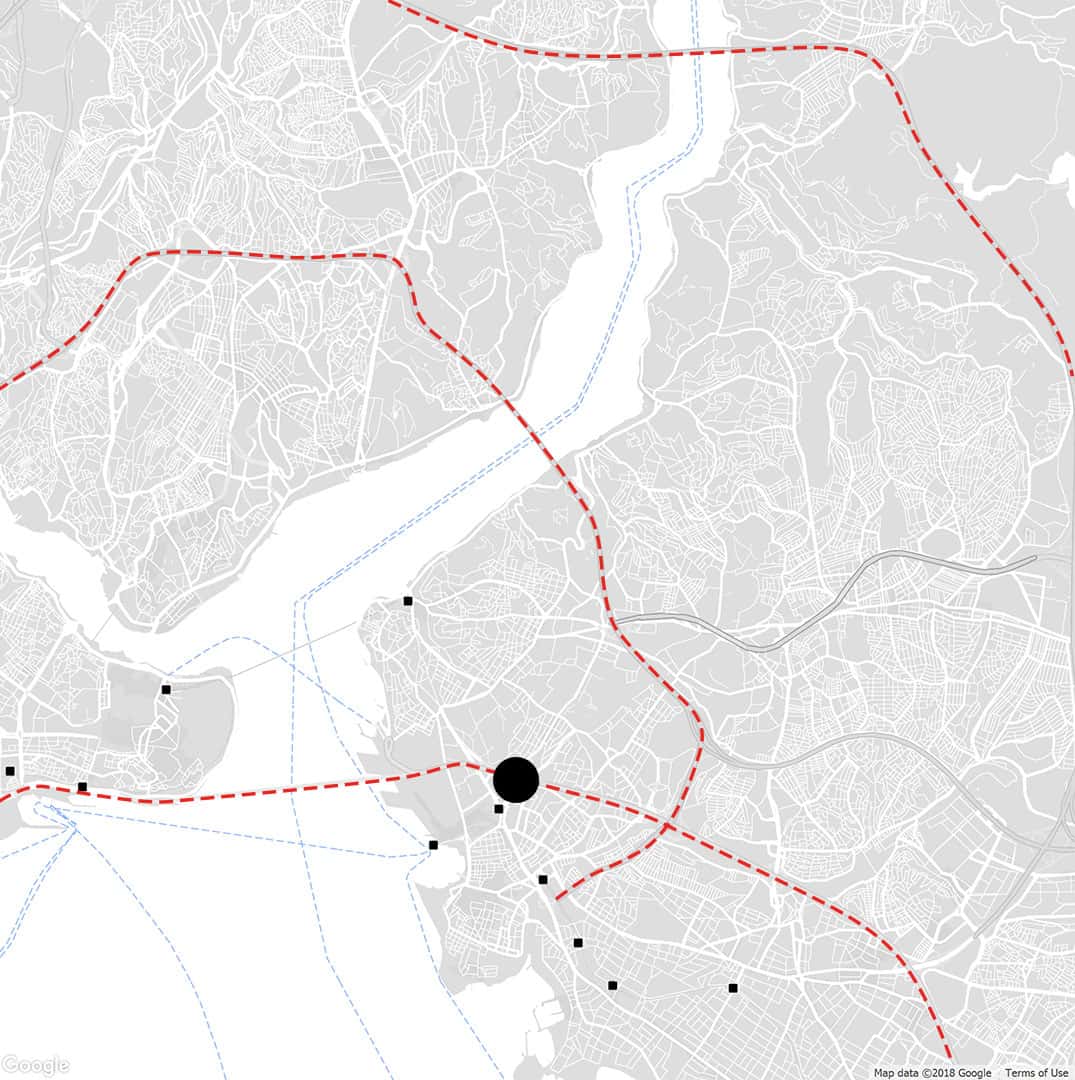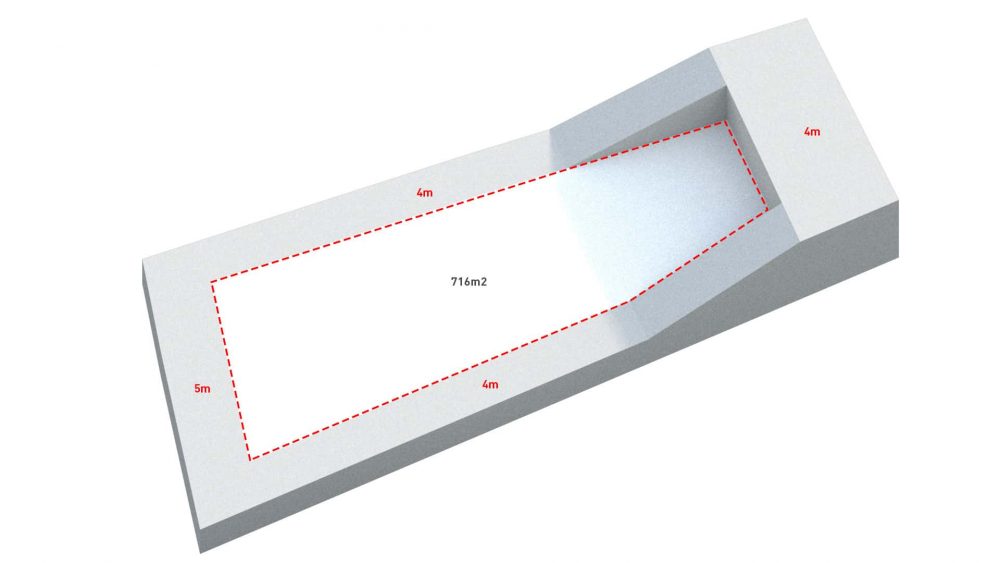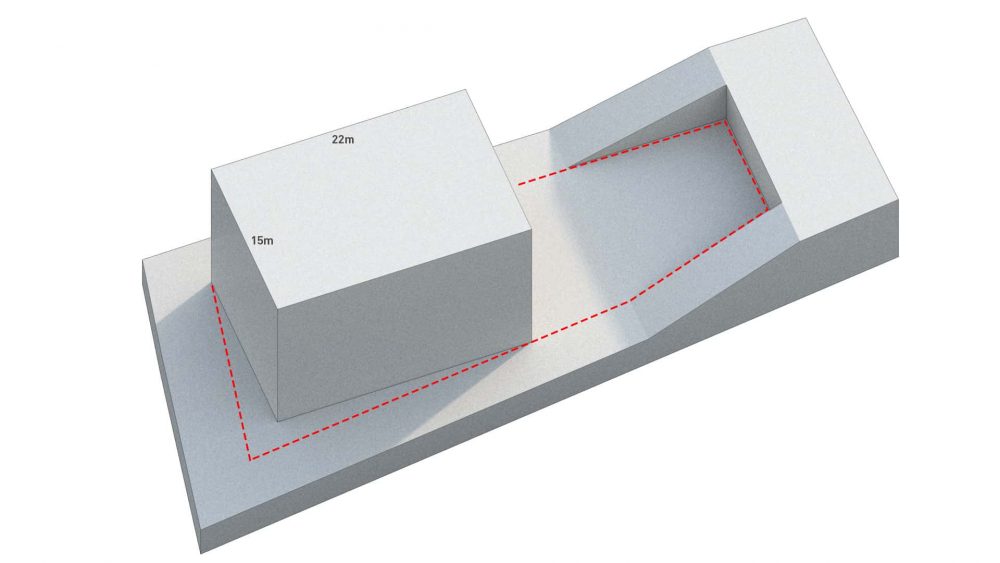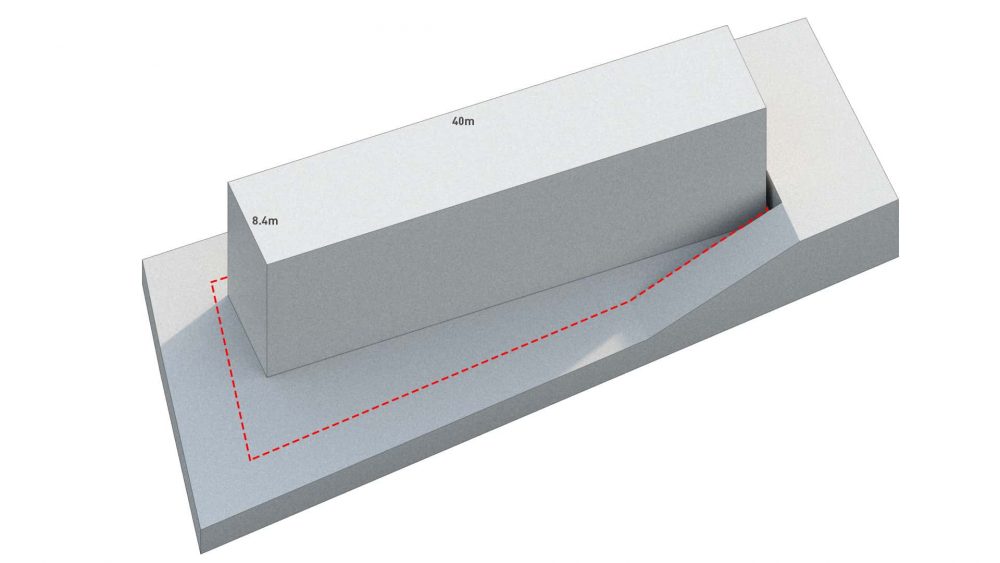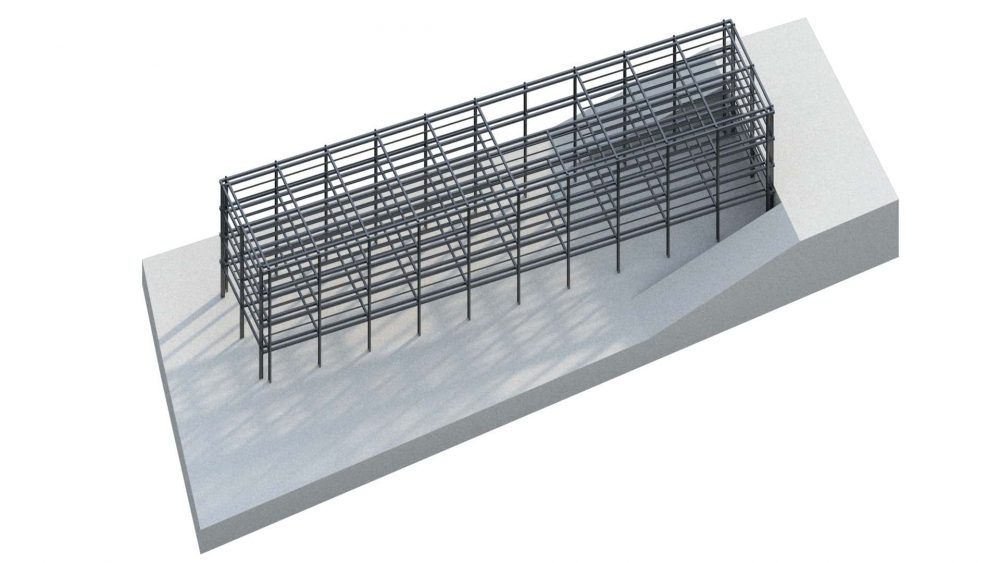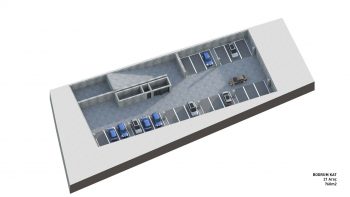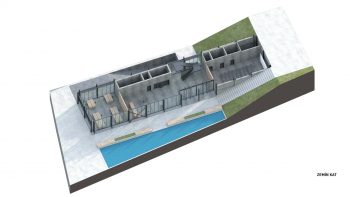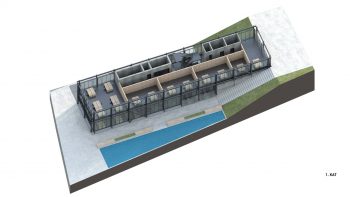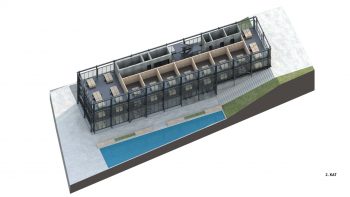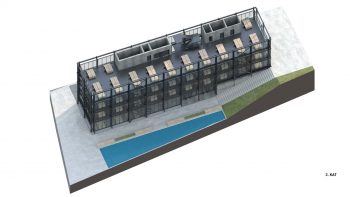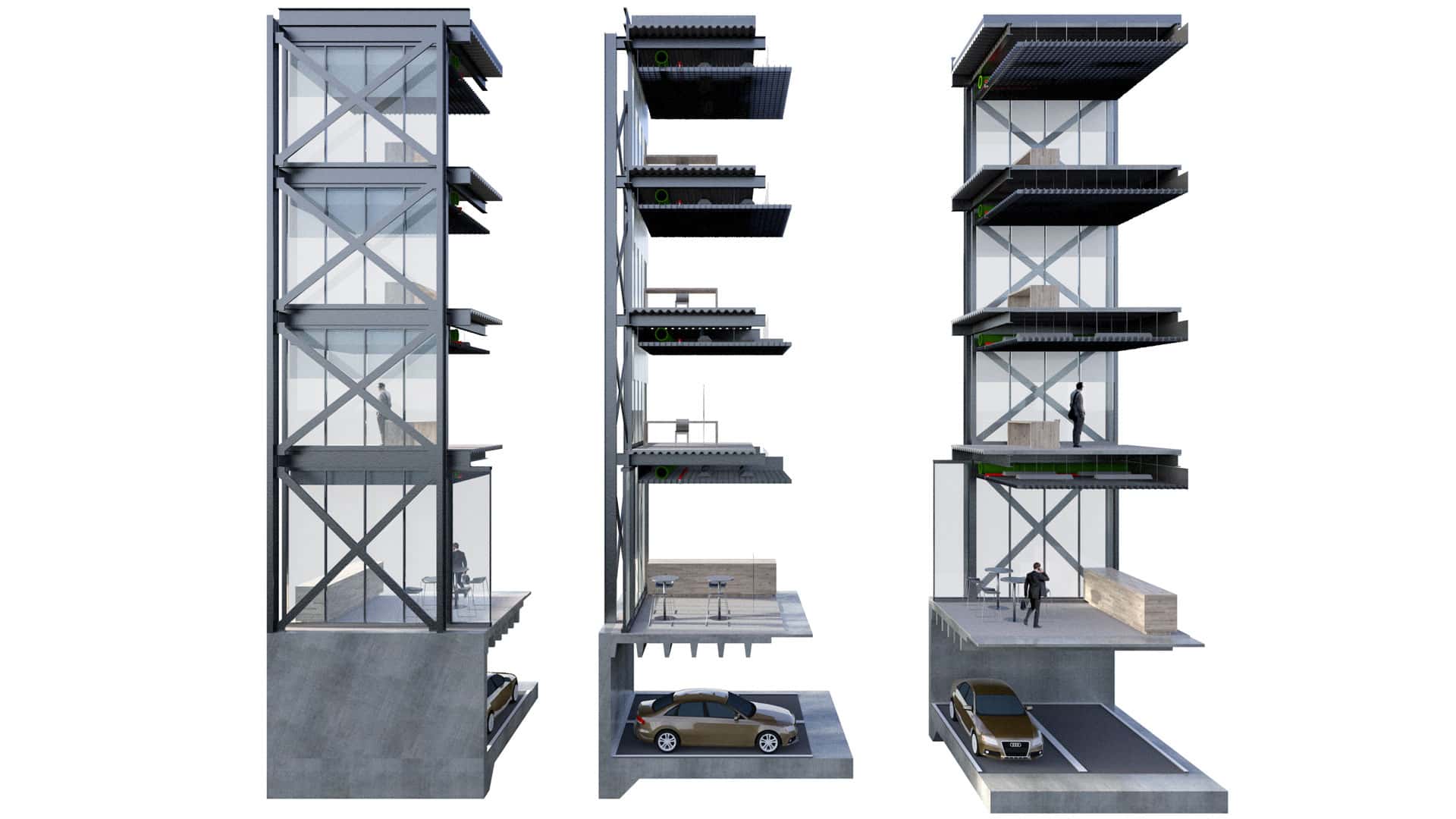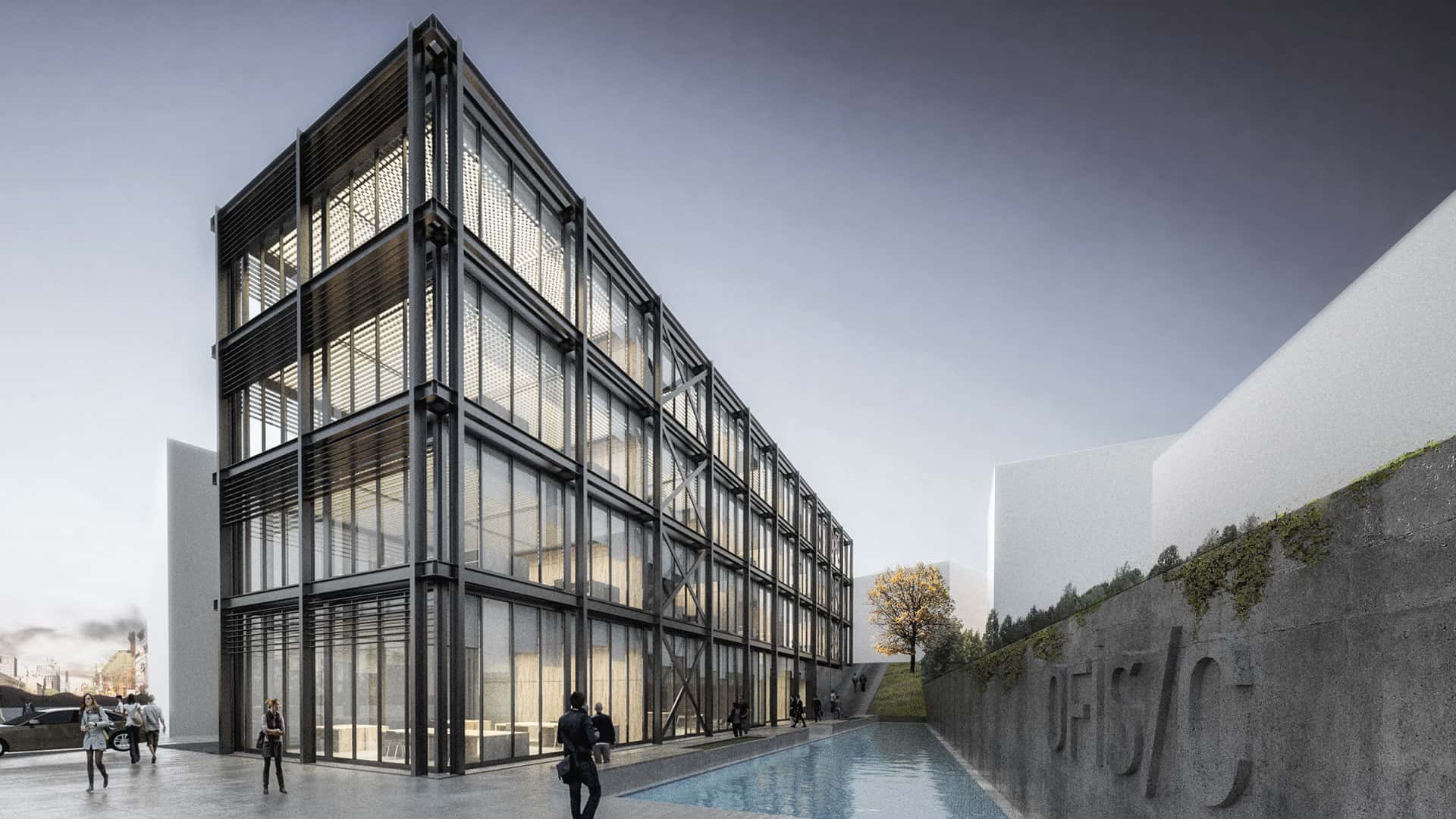OFFICE/C
Office C was designed as a flexible, earthquake resistant, light-weight structured office building. As an alternative to a building that is currently trying to maximize its front facade to the main road on a rectangular parcel, the proposal design provides a suitable scheme for flexible use of space while refining itself on the city facade.
LOCATION ISTANBUL, TURKEY
CLIENT CINGILLIOGLU GROUP
YEAR 2016
TYPE COMMERCIAL, OFFICE
SIZE 3.000 m2
STATUS IN PROGRESS
