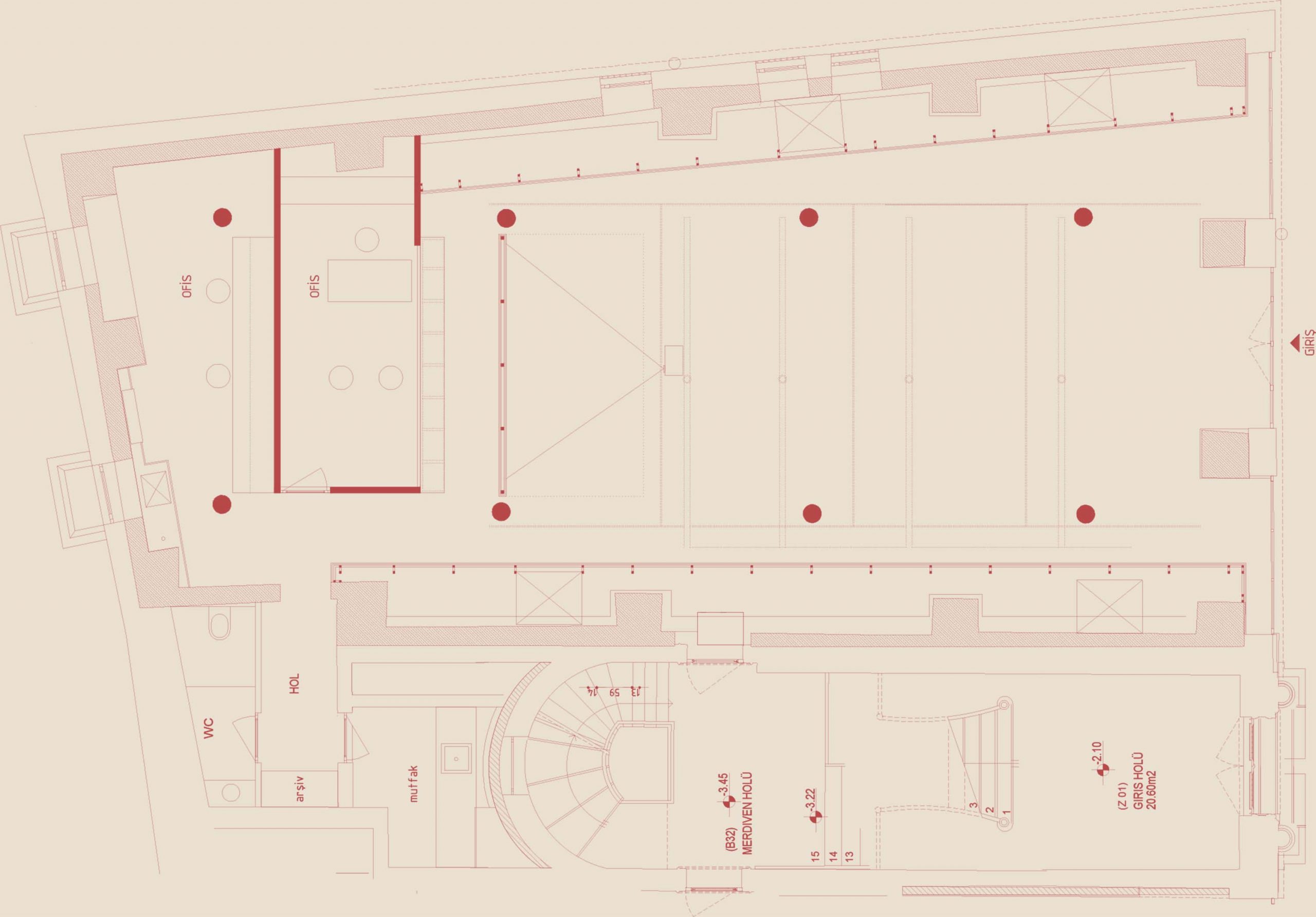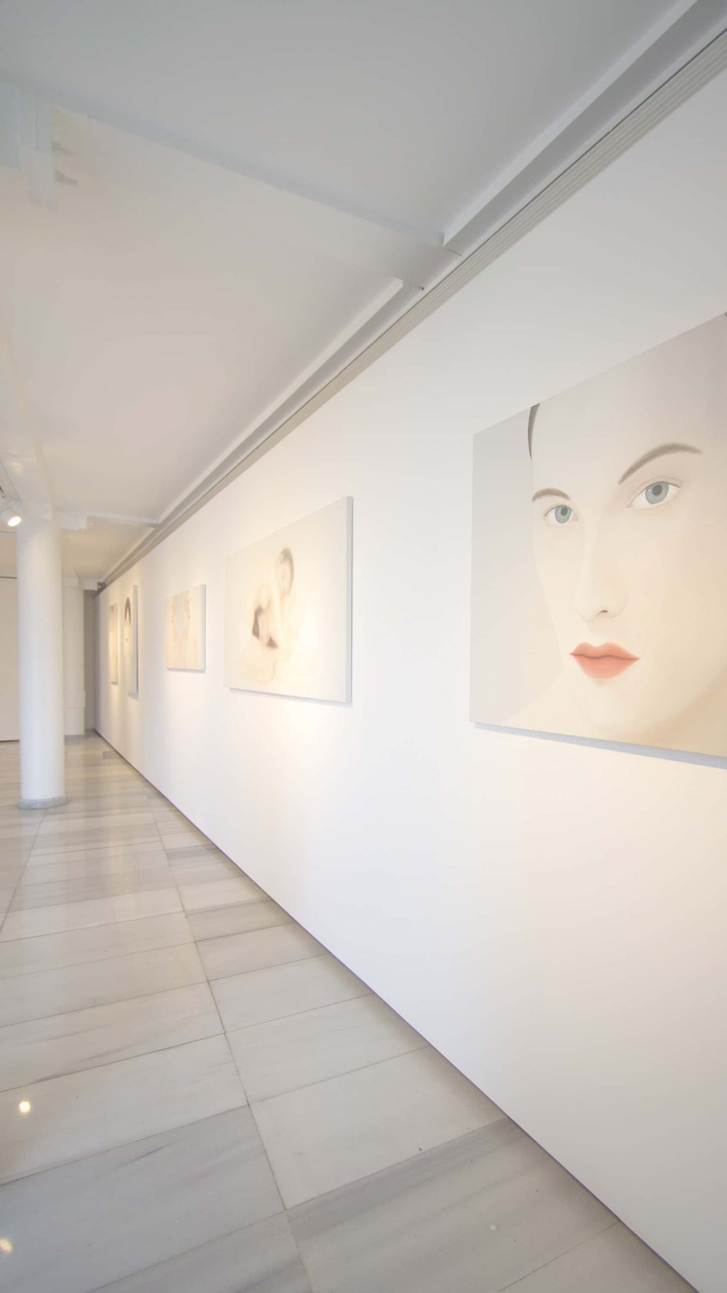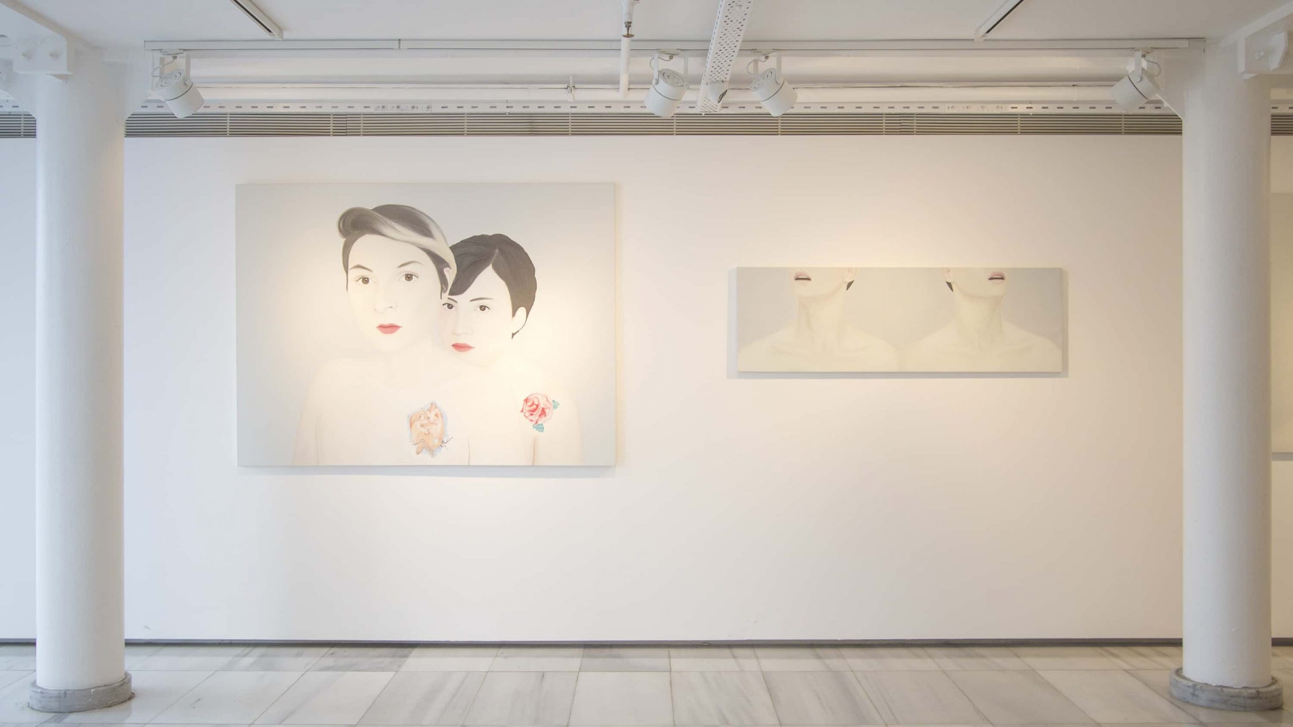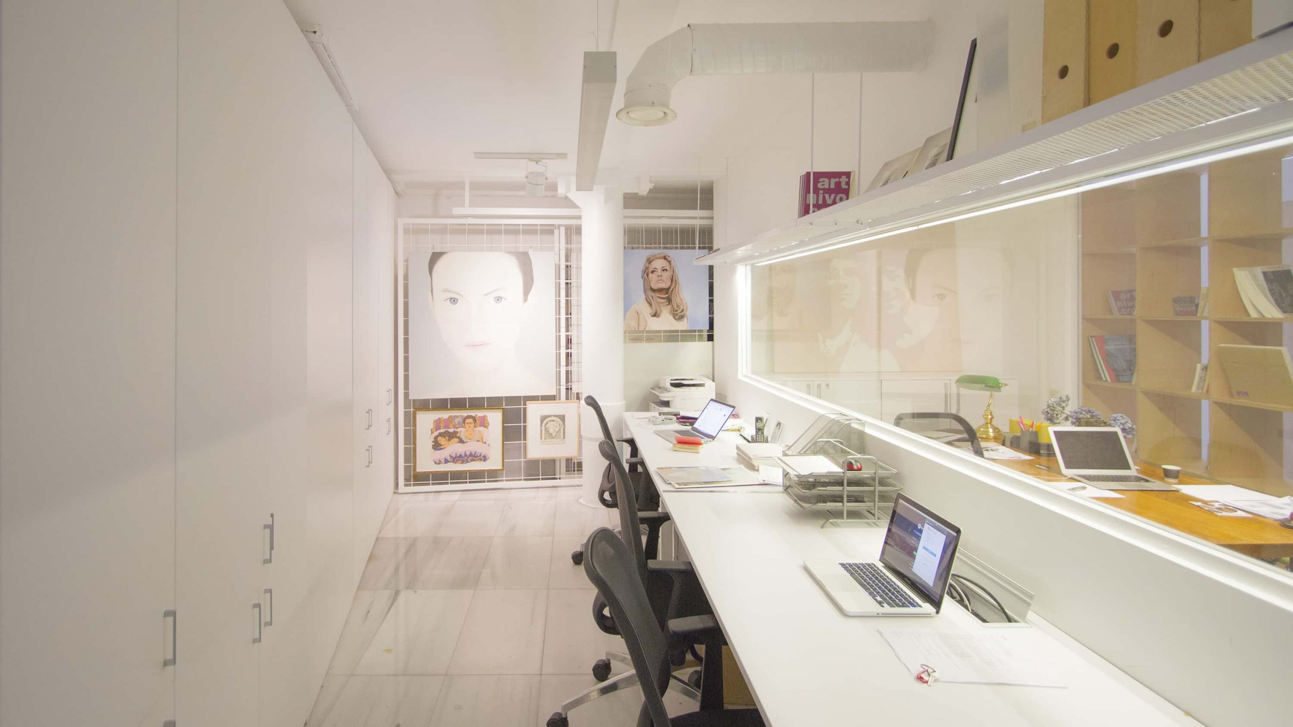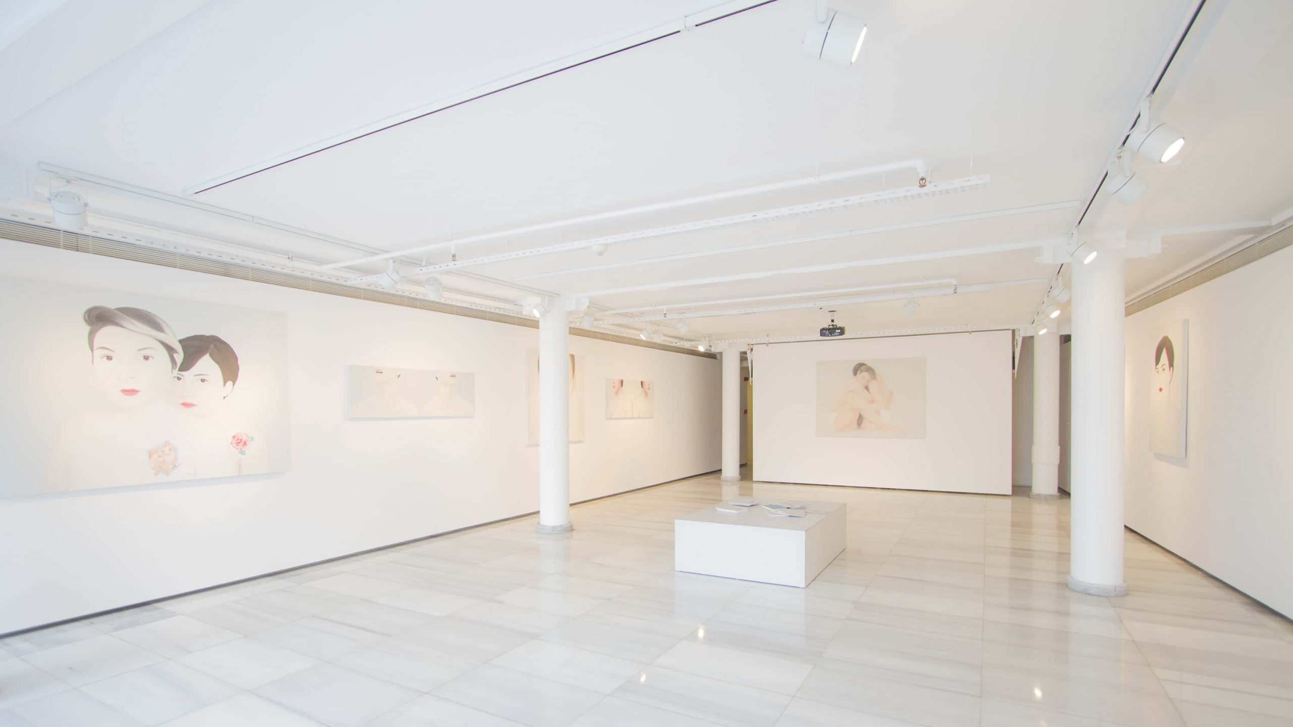Artnivo Project Space
artnivo.com project space has been designed as a base to meet the need of multipurpose use. This base provides the opportunity to prioritize content over architecture. The architecture being seen in its most refined form, draws attention to the content. It adapts. It transforms. The transformation happens through 2 main different facets. The first one is exhibition focused. With surfaces having a total length of 40 meters, it forms an all-white abstract hollow opening to Şişhane Square. The visitor is alone with what is exhibited in this hollow. The second one is revealed as the separating wall at the middle of the space is lifted. When the wall is opened, the colors pop up, the materials become diversified and the volume starts to become concrete. First, the artnivo library welcomes us and then we notice the working spaces located behind the library. This space which has a depth of 20 meters, starts to reveal itself layer by layer. The space changes its identity with the participation of materials and colors. Along with organizations of multi-purpose, this new identity contributes to the experiencing of the space. It adapts to the rich and diversified content of artnivo.

