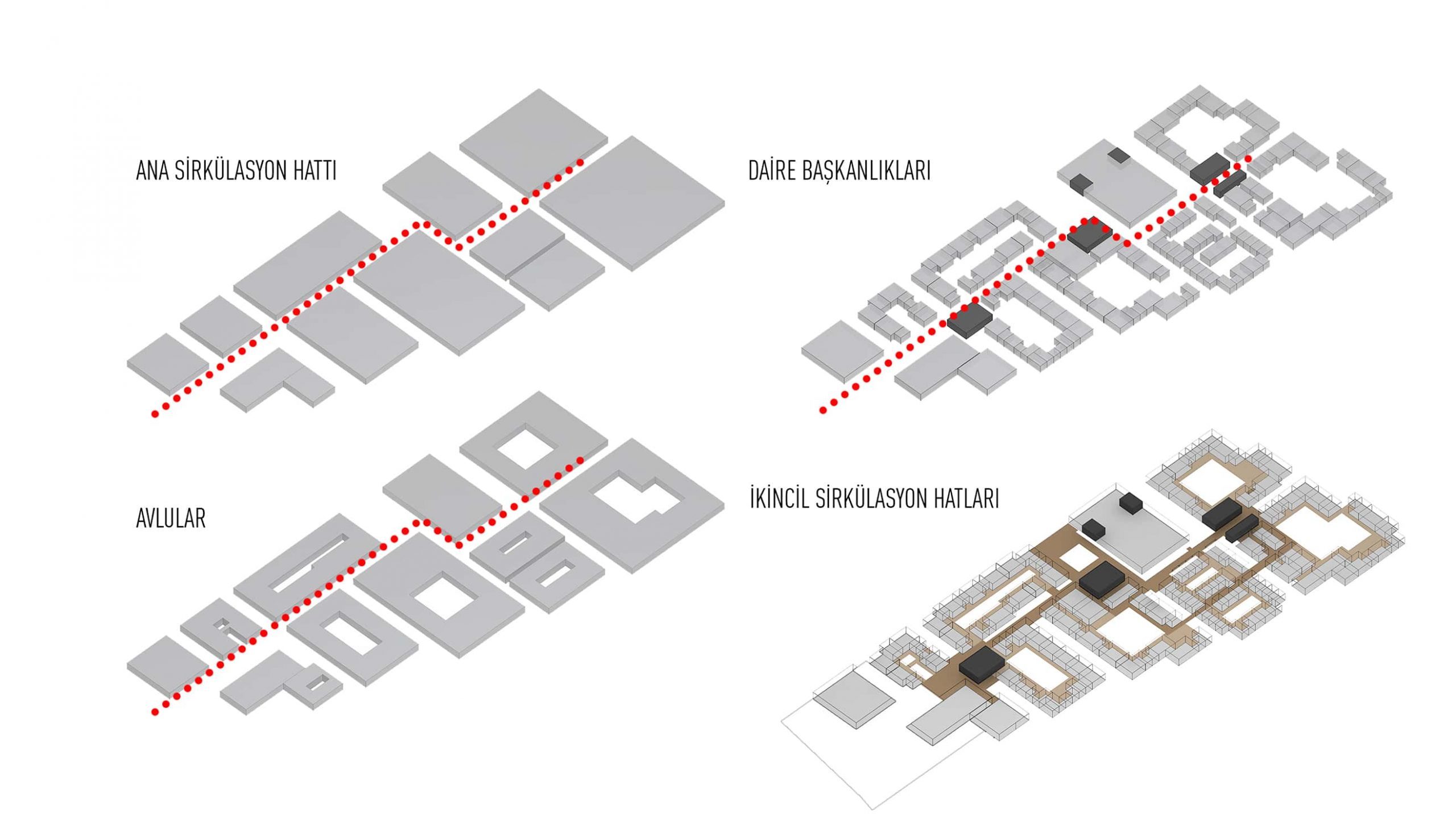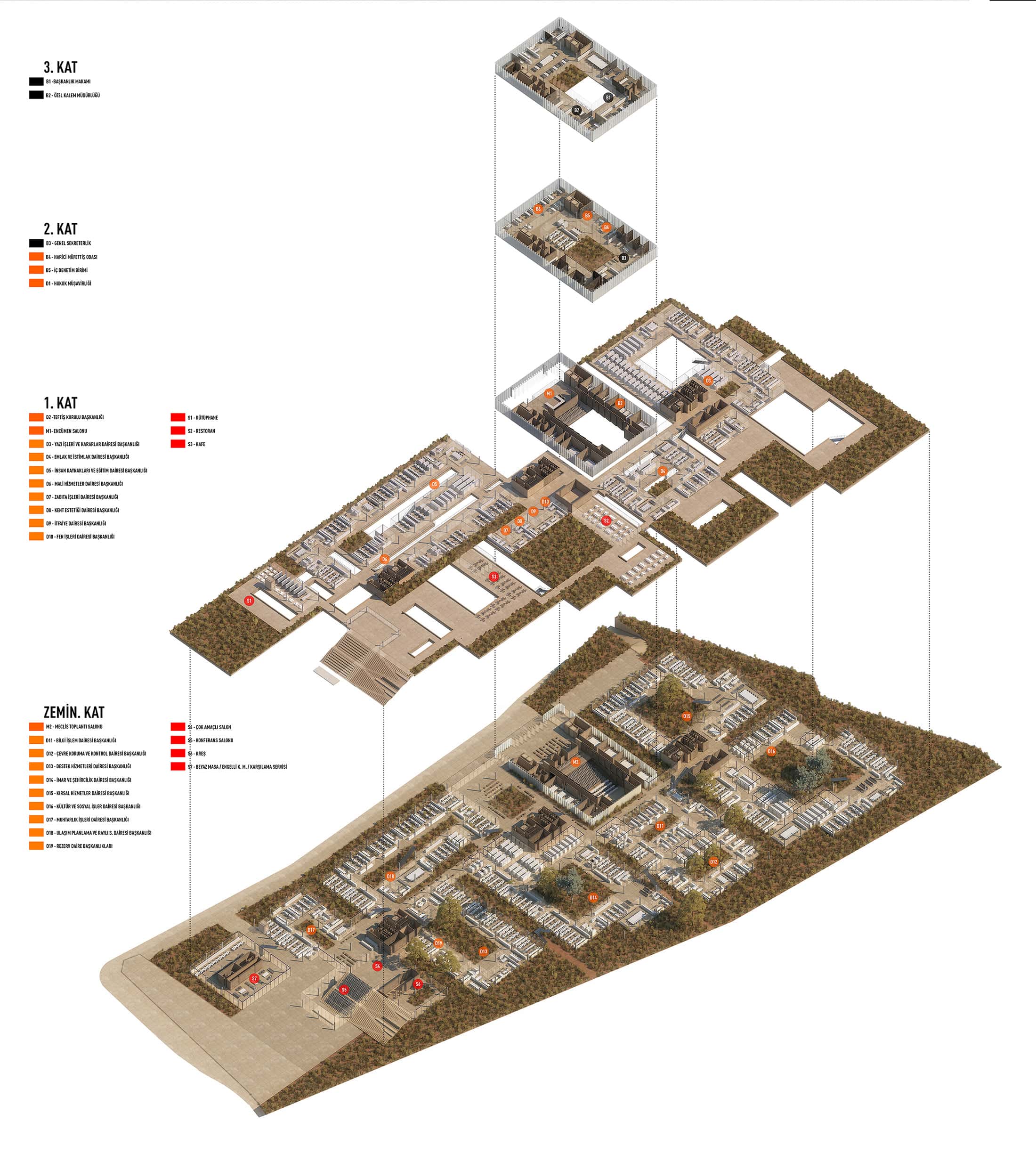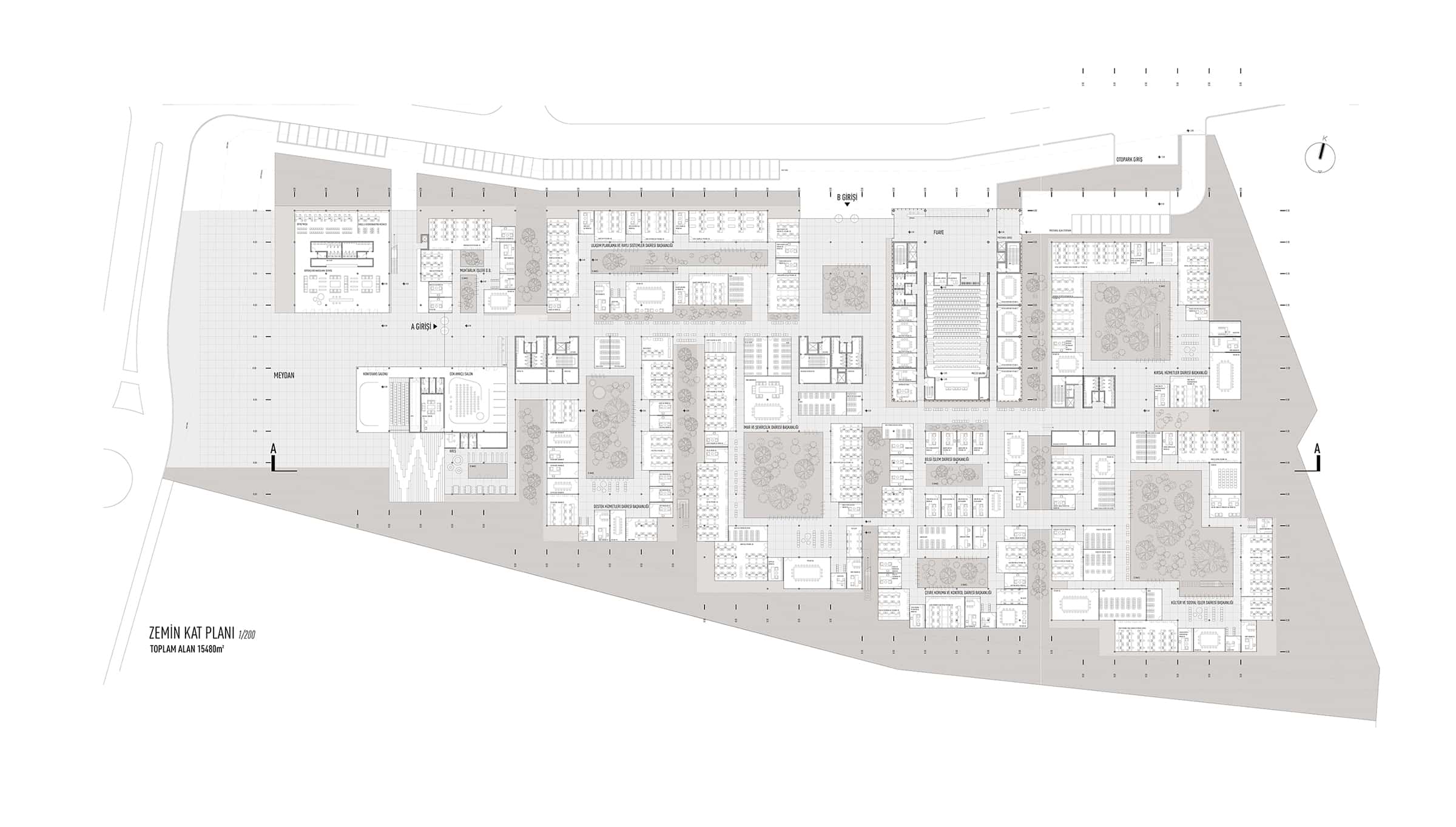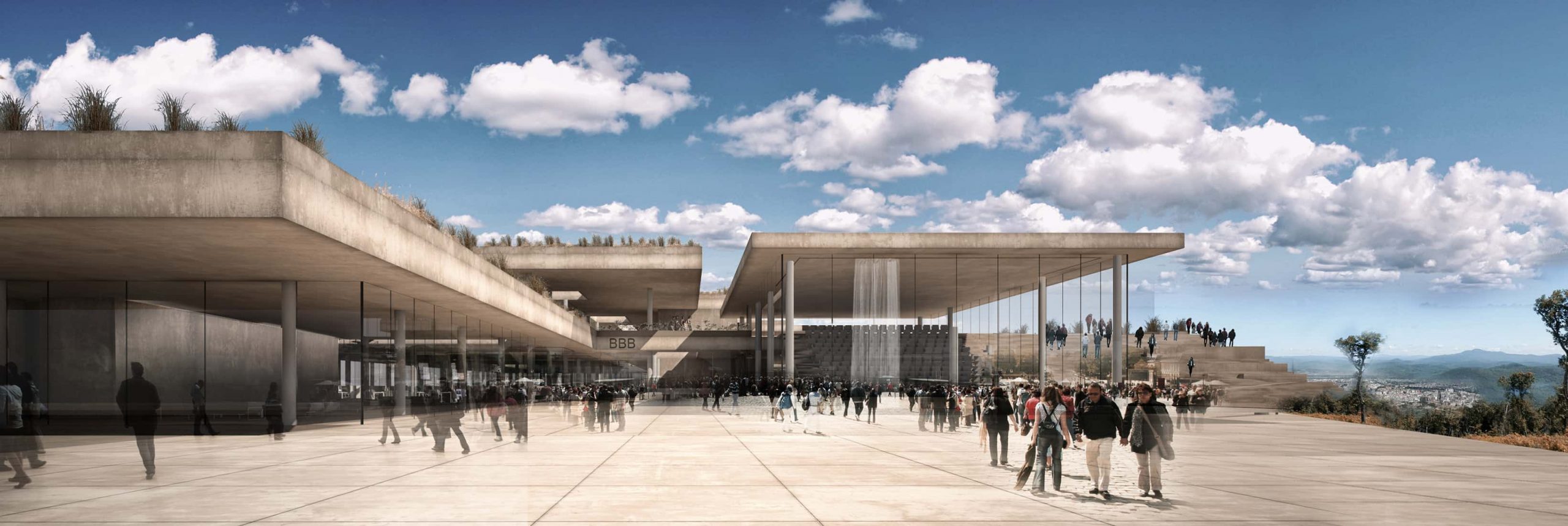BALIKESİR MUNICIPALITY BUILDING
National Competition for Balıkesir Municipality Building
*3rd Prize
Balıkesir Municipality Building is located at northern hills at the end of the city border.
The new zoning plan is extending city border to the northern hills of Balıkesir. In the zoning plan, the north side of the plot is opened to high-rise housing on a scale that the city has not seen before, while the south side is subject to low-rise and sparse construction in the new development plan.
Balıkesir Municipal Building is the landmark of this scale change, that divides the urban fabric into two as part of this development plan.
LOCATION BALIKESİR, TURKEY
CLIENT BALIKESİR MUNICIPALITY
YEAR 2016
TYPE COMMERCIAL, OFFICE
SIZE 60.000 m2
STATUS COMPETITION PROJECT
TEAM CANER BİLGİN, BEGÜM YILMAZ BİLGİN, MERT VELİPAŞAOĞLU, DİDEM YAVUZ VELİPAŞAOĞLU












