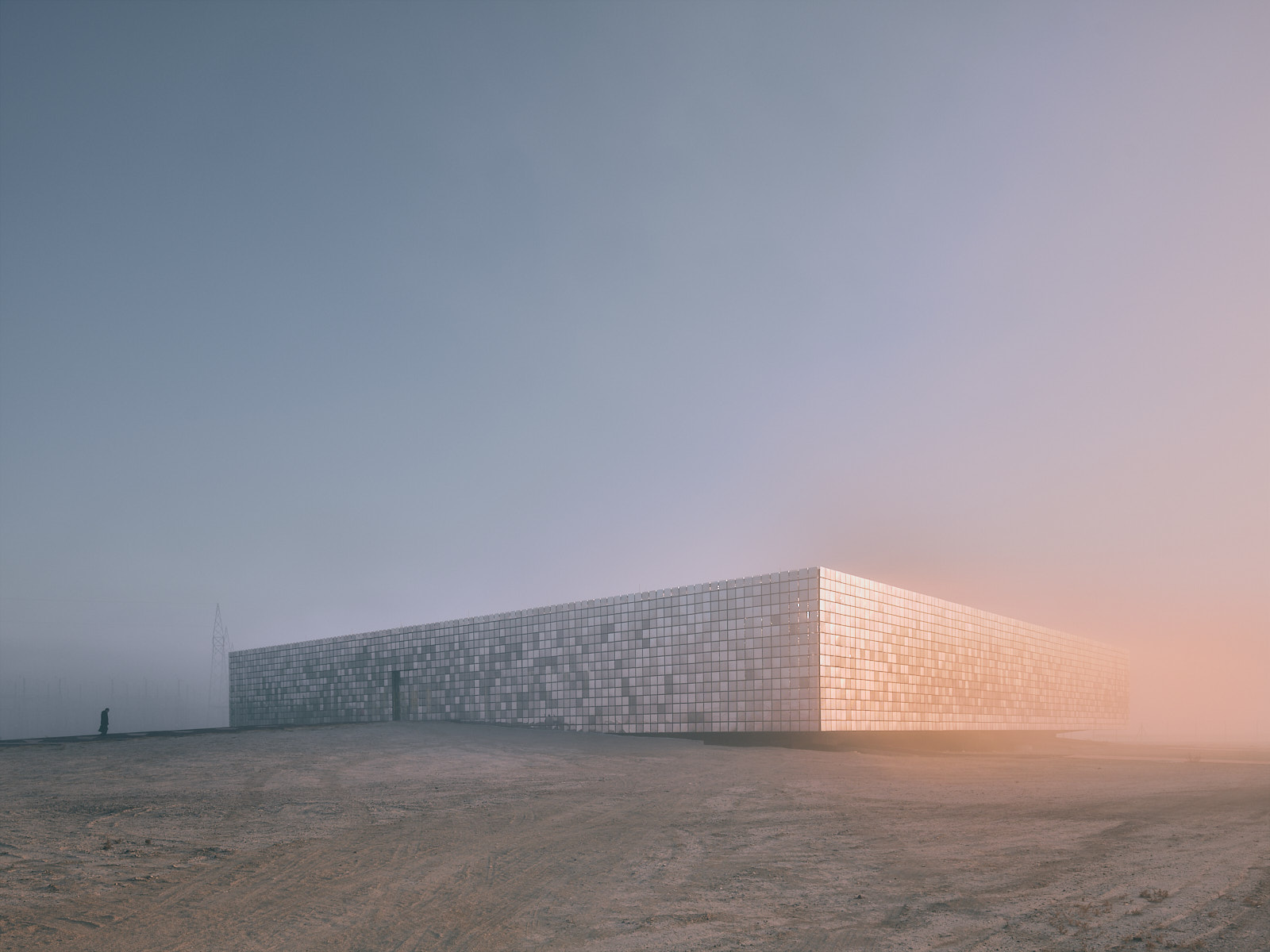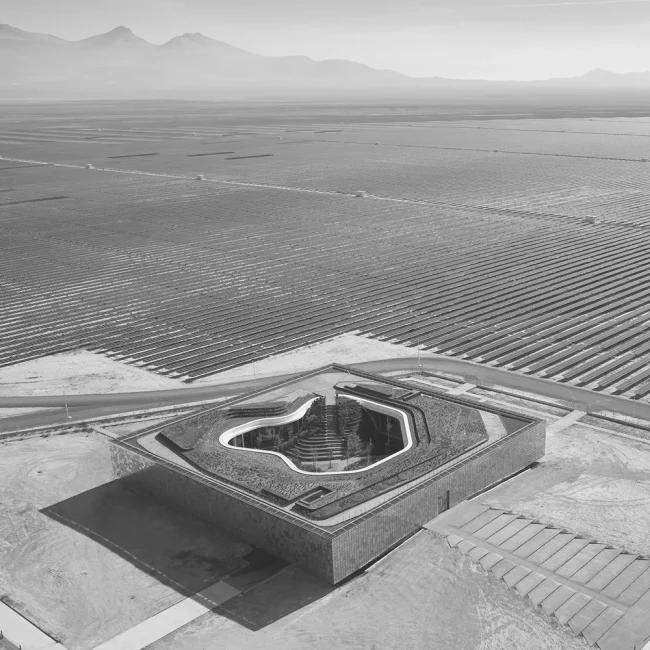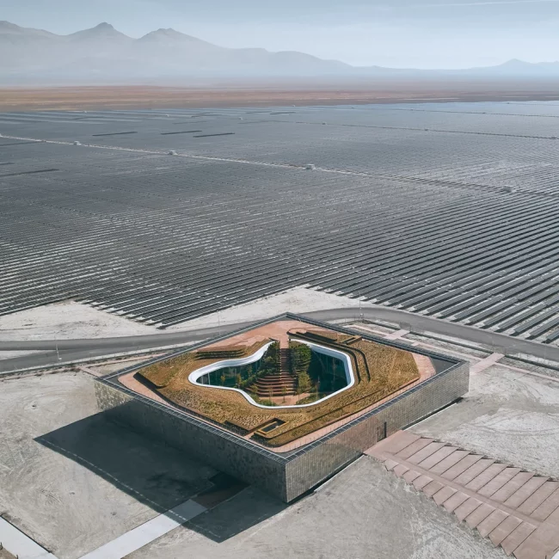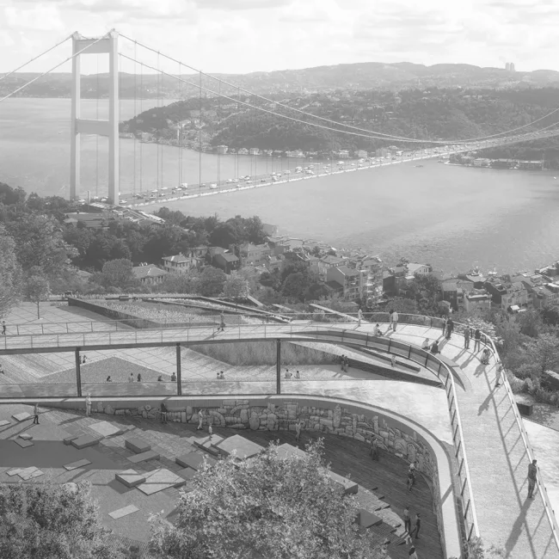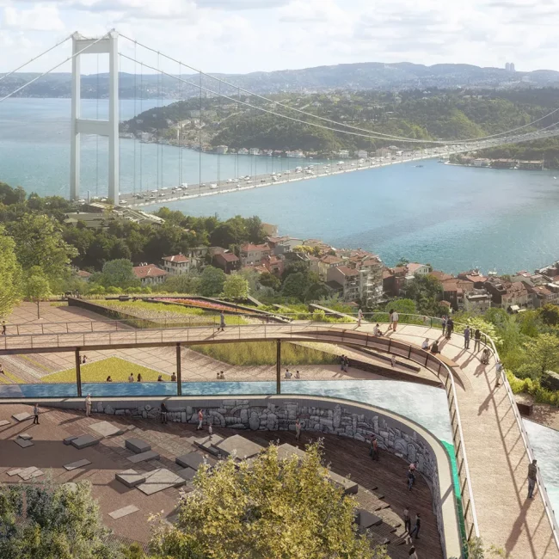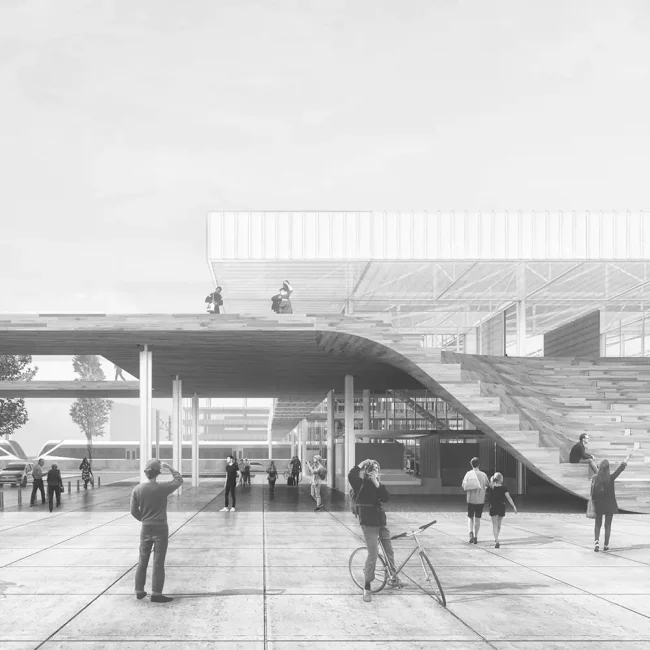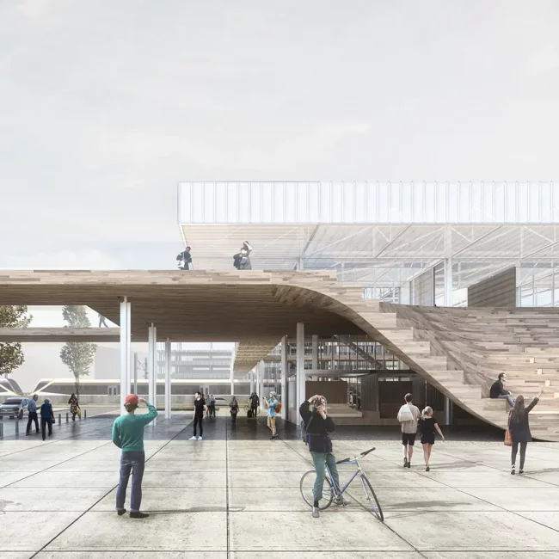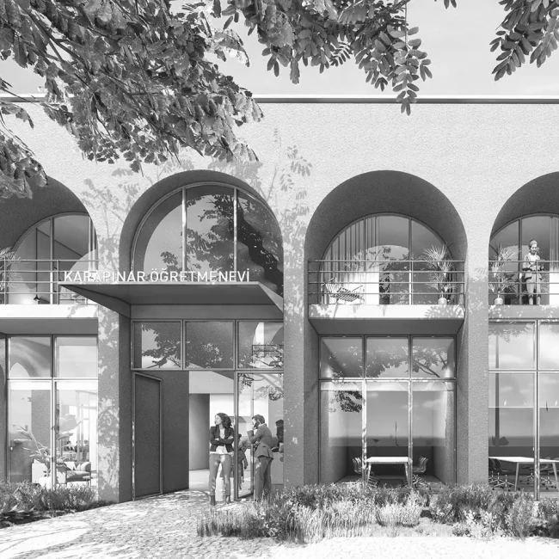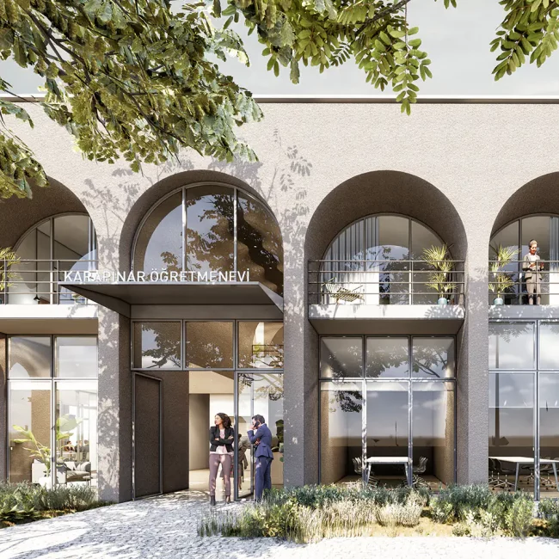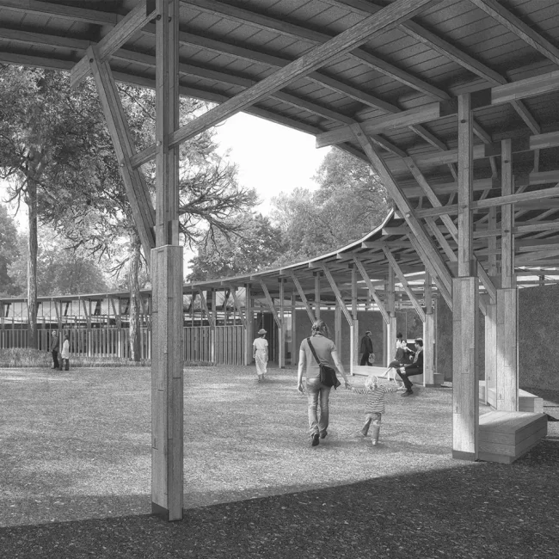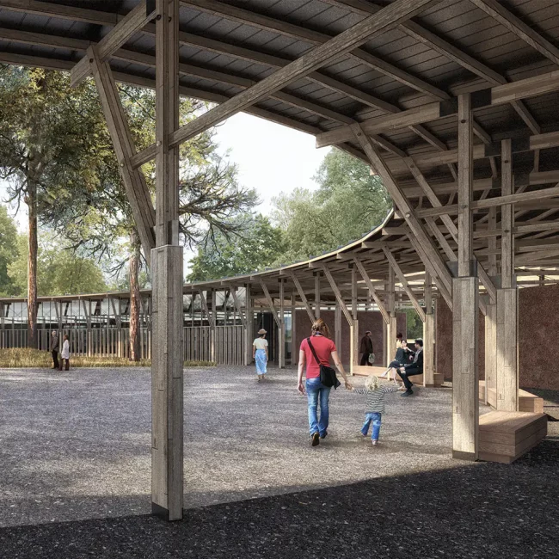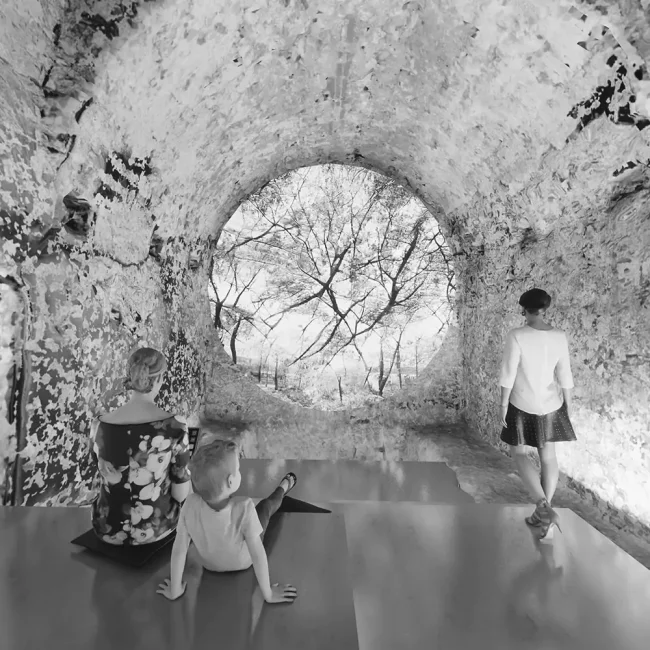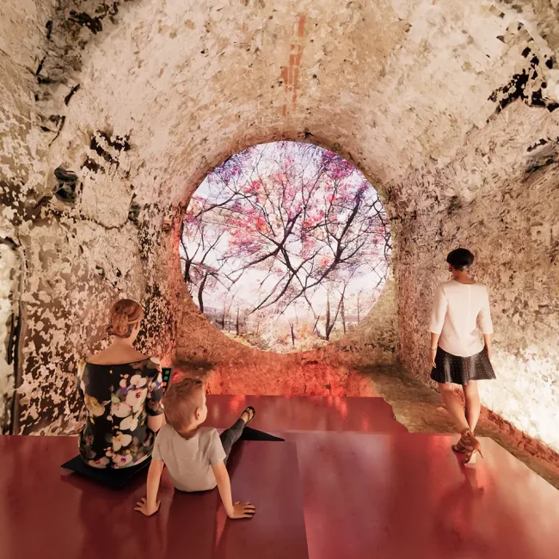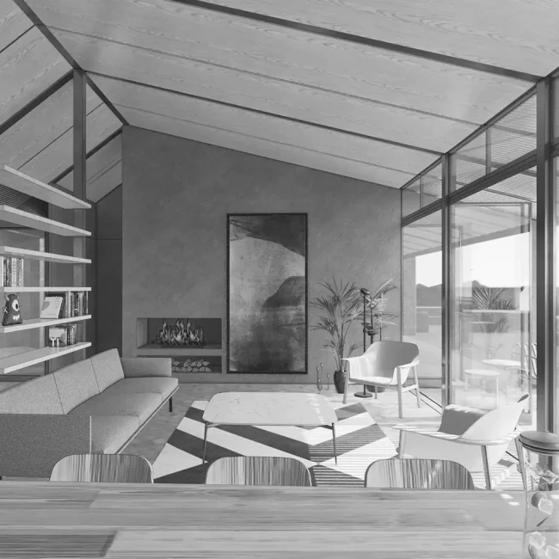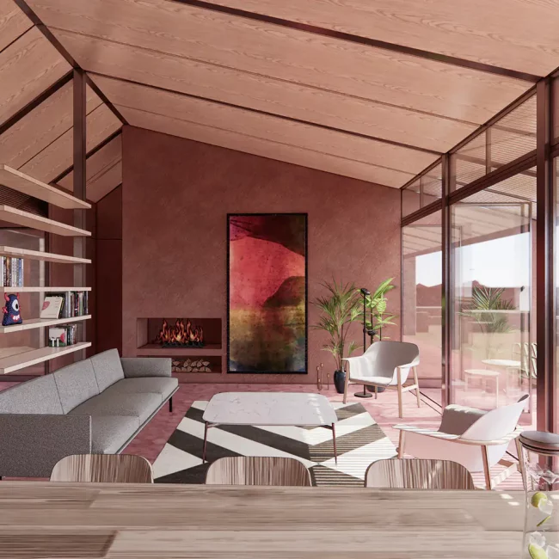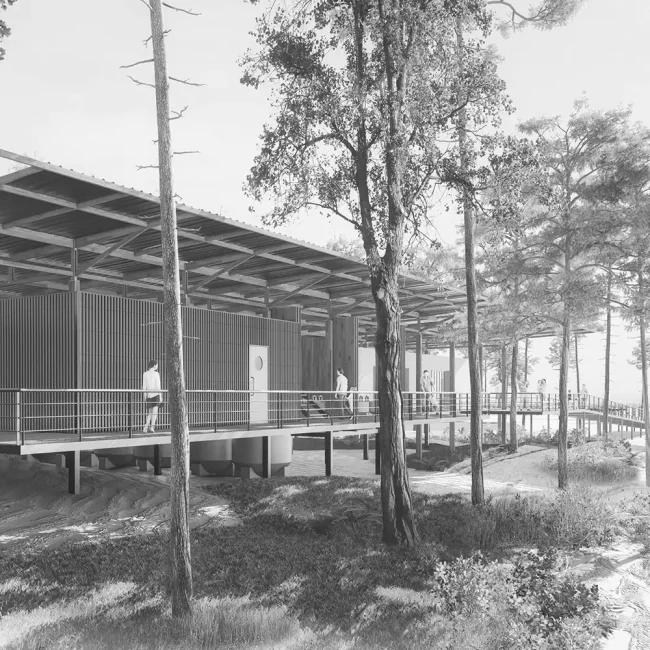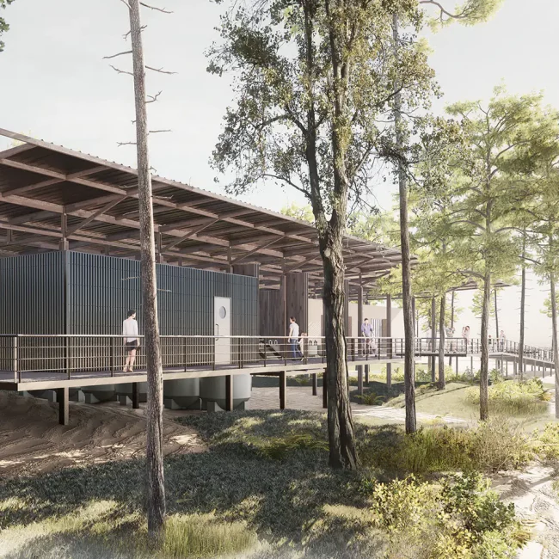Scada Building
Kalyon Karapınar 1.350 MWP SPP – Central Control Building
Karapınar Solar Power Plant SCADA Building Architectural Competition, 1st Prize
LOCATION_KARAPINAR,KONYA
CLIENT_KALYON HOLDING
STATUS_COMPLETED
PROJECT TYPE_OFFICE
GROSS FLOOR AREA_2.700 m²
Dialogue with the Earth
The relationship established between the context and the building is one of the essential criteria in architectural design. So, how can one design a building that belongs to the ground in the middle of nowhere? This question was sought to be answered in the design of the Kalyon Karapınar Central Control Building.
The building is located in Karapınar, the only region in Turkey with a desert climate. A 20-square-kilometer area in this region, which has become unsuitable for agriculture but holds significant energy potential due to its desert climate, is designated as an energy specialization area. Kalyon Enerji has established a 1,350 MWp solar power plant in this region with the capacity to be the largest solar energy power plant in Europe. The operation of the plant is managed through the Central Control Building.
One of the primary functions of the building is to provide a technological infrastructure for controlling the plant. However, beyond providing this infrastructure, the building is considered as an interface representing sustainable energy technologies. In the challenging geography of a desert, an interface representing new energy technologies in a flat topography extending to the horizon…
This interface, an extension of the 3.2 million solar panels in the region, is positioned 40 meters away from the existing solar panels and in the same direction, in an area that will not cast shadows on the panels.
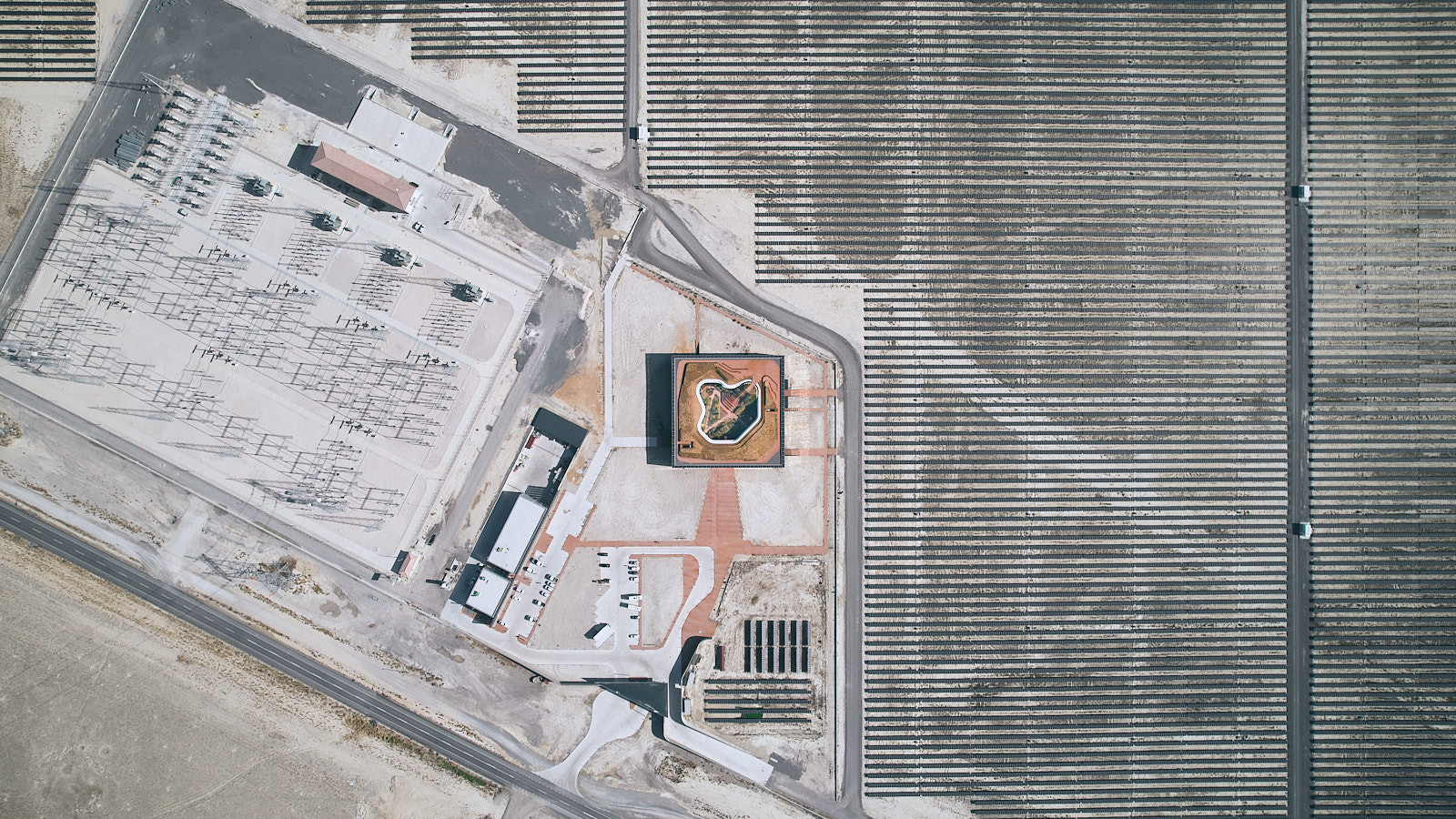
Dialogue with the Sky
The facades of the building are designed not only as an architectural element but also as a part of the earth and even the sky. Thanks to the high reflectance levels of the facades, the building becomes integrated with the geography it inhabits. The silhouette on the horizon continues on the facades.
While ensuring meticulous energy usage, the facade design also serves as a significant part of the building's identity. The facade, consisting of two layers, is designed to minimize the radiation falling on the main facade. This secondary facade, which prevents high heat exposures for most of the year, is formed by 7,200 stainless steel panels at four different transparency levels. The facade design is based on parameters such as geographical direction, surrounding space, and optimum light requirements while creating a non-repetitive, unique pattern. Due to its reflective surface, the material changes color, providing a passive kinetic experience in a variety of lighting conditions throughout the day. On cloudy days, the boundaries of the facade become blurred. The facade becomes not only a part of the building but also a part of the sky. As the night falls, the facade turns inside out, contrasting with the experience in daylight and revealing the interiors and courtyard at night.
Ground Zero
The most prominent guiding elements in the design of the structure are the solar panels. Positioned on a flat area of 20 square kilometers at a height of 150 cm from the ground, the solar panels create a new ground level for the entire region. Consequently, the structure, supported by 86 friction piles due to ground conditions, is elevated 2 meters above the natural ground. This elevated ground floor provides a panoramic view extending across the entire terrain and allows for the possibility of integrating the courtyard's landscape with the natural ground by emptying the courtyard footprint. On the other hand, all technical rooms of the building are located in the basement, ensuring maximum transparency at ground level. By raising the ground level and optimizing the dimensions of the basement floors, excavation areas are reduced, and the footprint of the structure on the natural ground is minimized due to the extension of the elevated foundation with 4-meter consoles around the structure. The state of being detached from the ground emphasizes the novelty and foreignness of the structure on the desert. A gently rising ramp provides access to the elevated structure.
This single-story building, detached from the ground, offers different experiential spaces at the intersection of humans, nature, and technology. While the facade takes on a reflective role for the surroundings, it forms a gentle barrier like a sheer curtain for the interior. The foyer area, where boundaries are blurred, welcomes visitors with a courtyard facade. This series of spaces extending to the cafeteria and multipurpose hall is designed with infrastructure that can host various organizations, events, panels, and workshops.
Concrete cores, an extension of reinforced concrete construction found at the four corners of the structure, are functionalized with infrastructure spaces and vertical circulations serving the basement. The structural steel elements that support the entire building envelope work in conjunction with these concrete blocks, allowing for increased transparency on the ground floor.
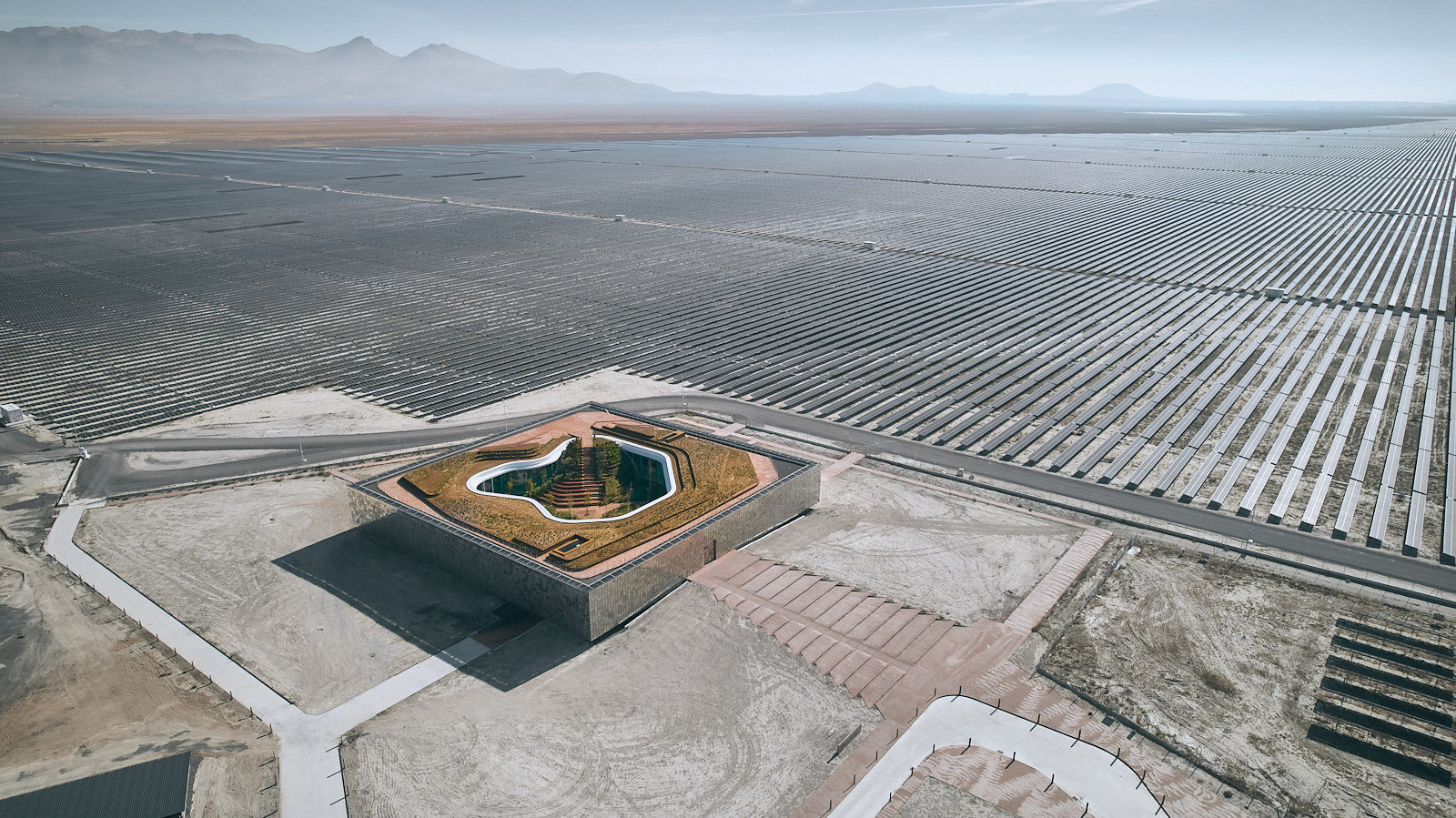
Oasis
A similar opposing situation in the design of the facade is also present in the courtyard of the building. In the center of the structure, a lush courtyard has been positioned, creating a contrast to the arid texture of the region. This courtyard, designed with endemic plant species requiring minimal irrigation and maintenance, establishes a sustainable microclimate. The courtyard determines all circulation areas and space hierarchies of the building while functioning as a sheltered resting and activity area against harsh climate conditions. While shaping circulation areas nested on its perimeter, the courtyard separates the building’s private and common areas.
In addition to being a functional part of the structure, the courtyard serves as a passive climate control tool. Trees that create large shading areas in the summer prevent the heat from entering from the transparent courtyard facade as much as possible, contributing to the warming of the structure after shedding their leaves in the winter. It supports the efficiency of mechanical heating and cooling systems and meets its water needs through collected and stored rainwater.
The roof of the structure is considered as an extension of the courtyard. The courtyard, an extension of internal circulation, also defines the route leading to the roof terrace. Stairs extending from the courtyard to the terrace through dense landscaping create an activity area with seating arrangements at the center of the courtyard. The building terrace, the ultimate destination of this route, offers a 360-degree panorama without any structural elements surpassing eye level, allowing observation of the entire solar plant. Additionally, the green roof forms an efficient insulation layer for the building.































