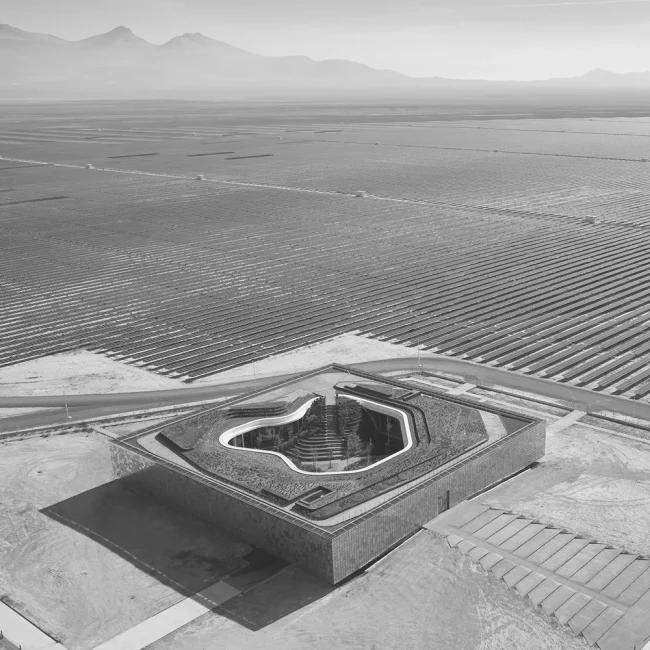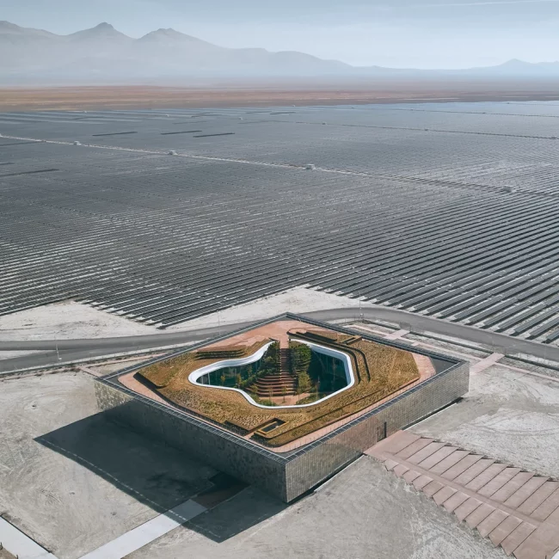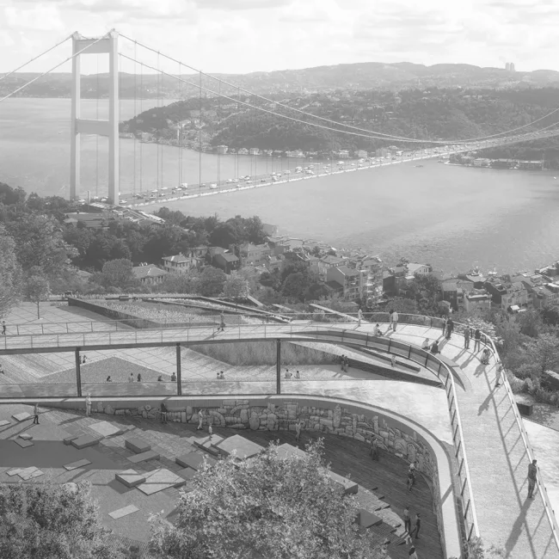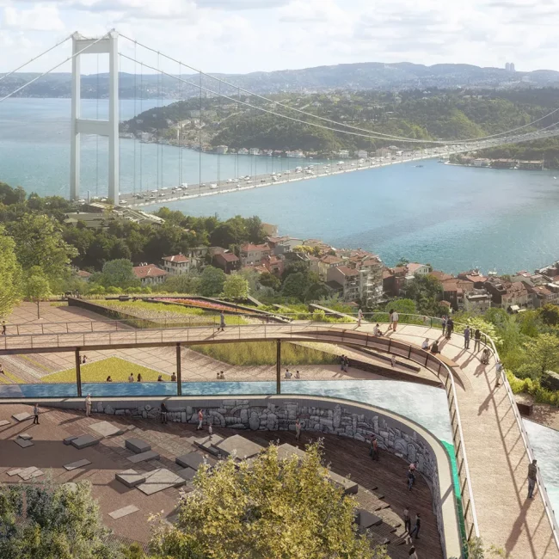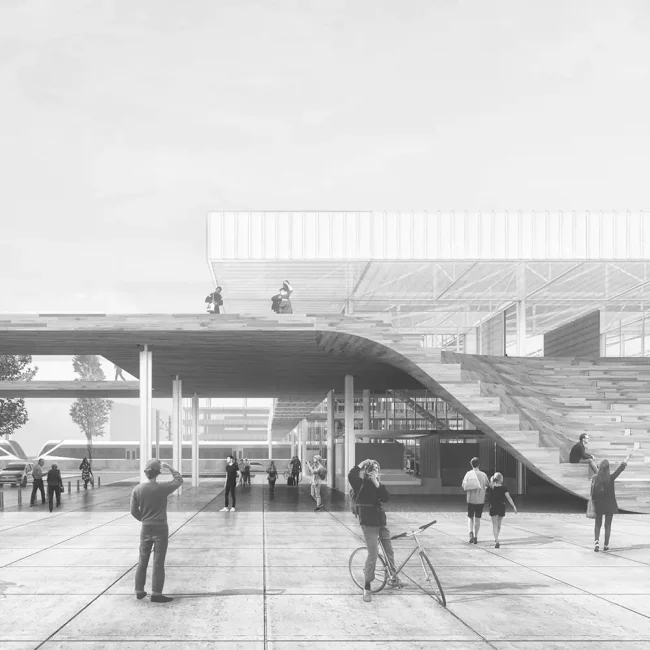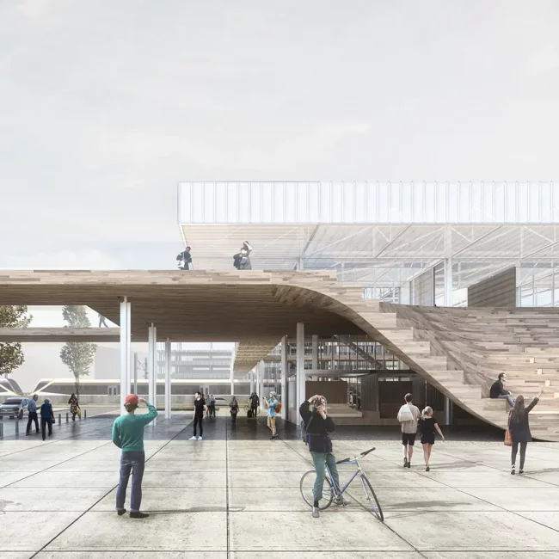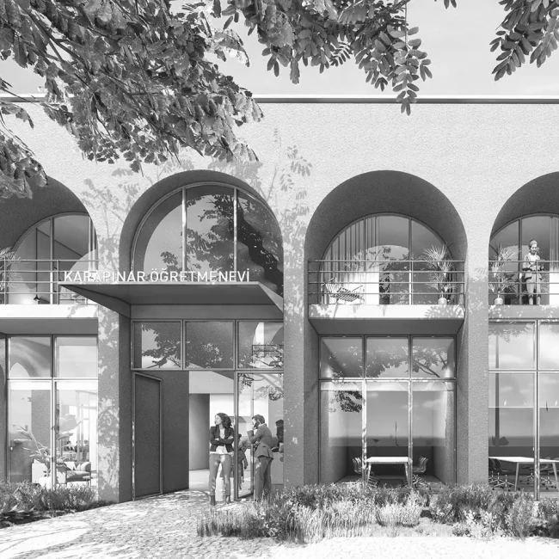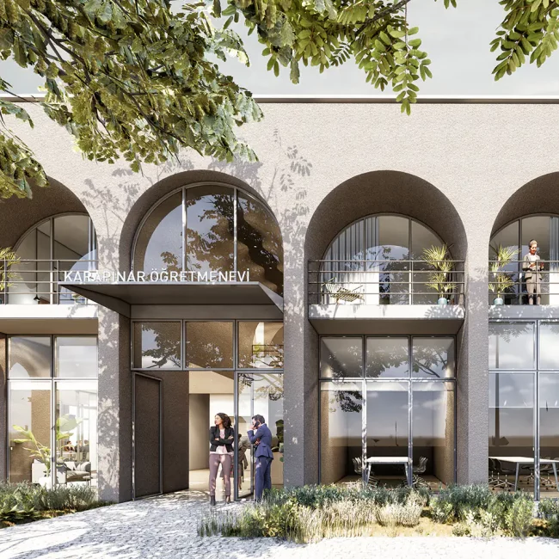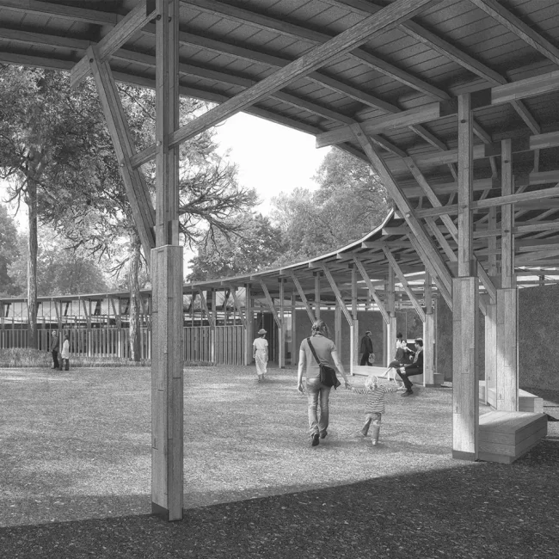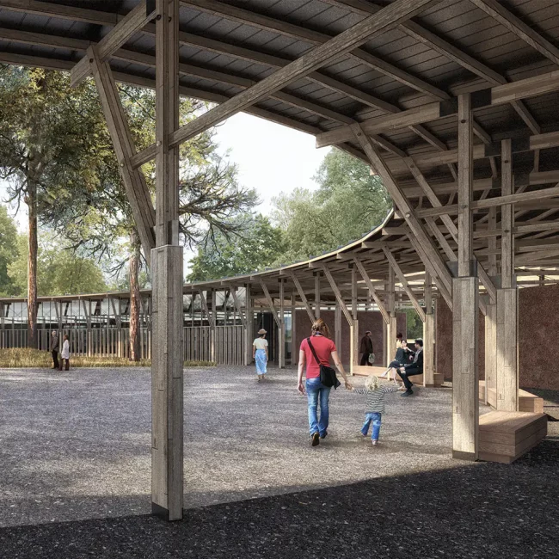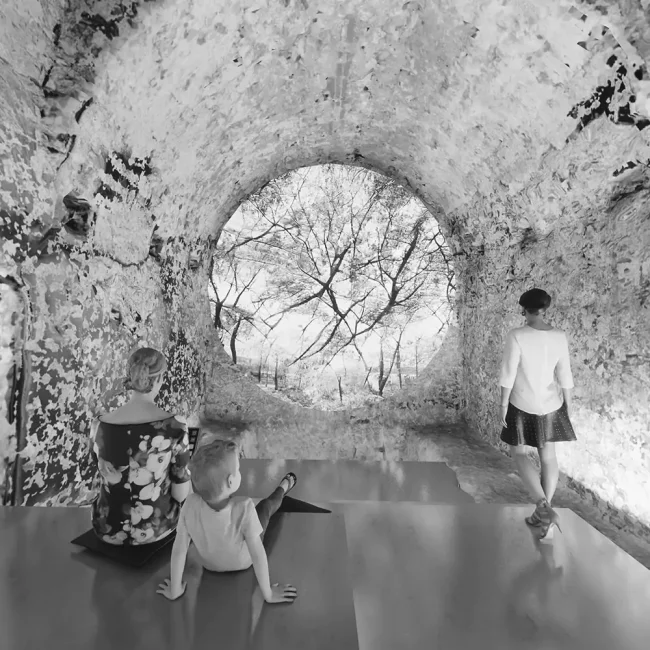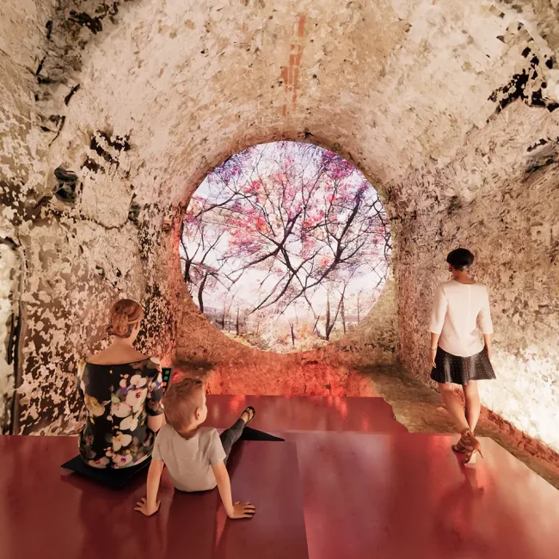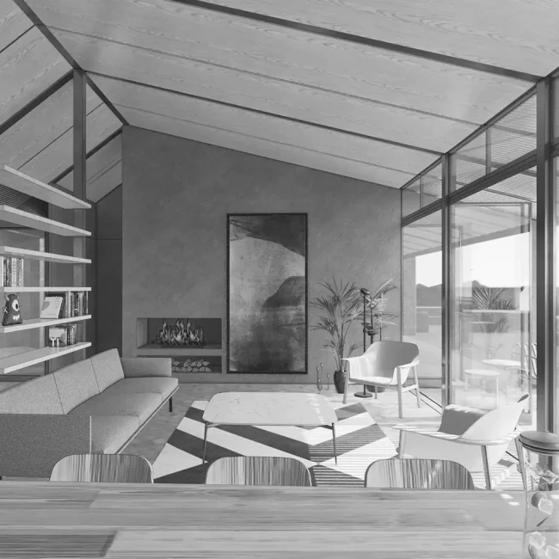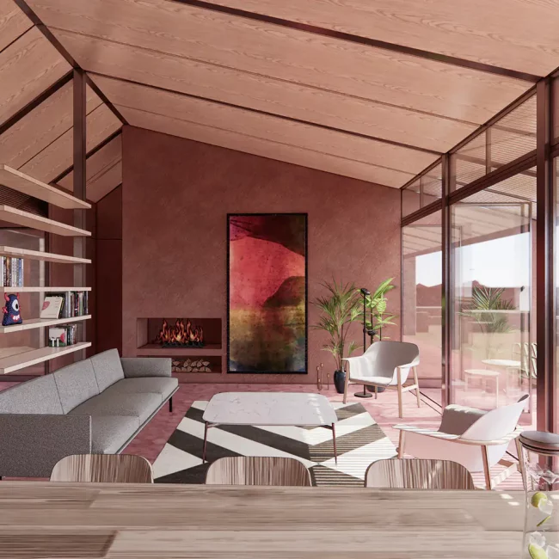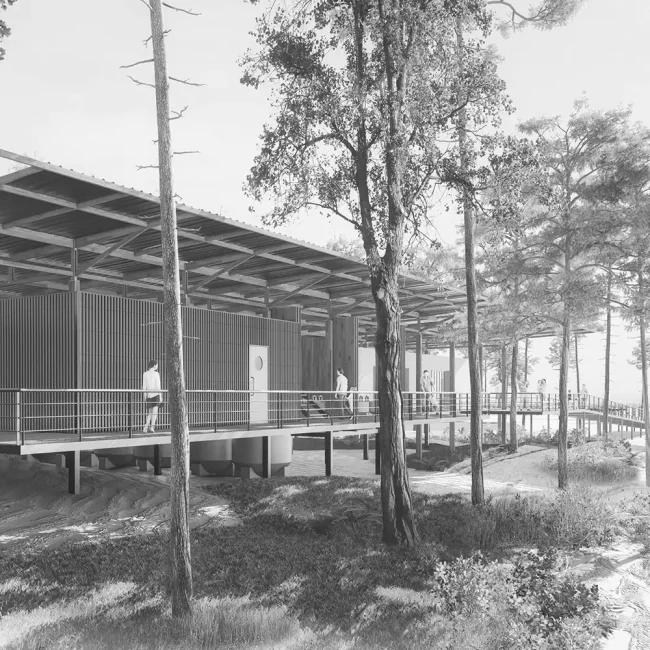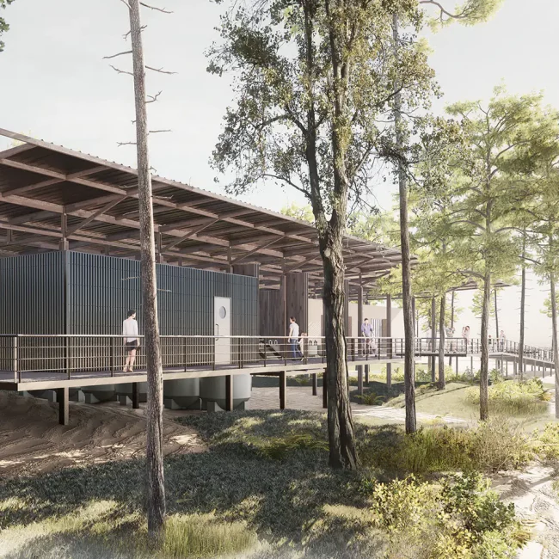Torbalı Public Square
Torbalı Municipality Building, Marketplace and and Its Neighborhood National Architectural Project Competition, 1st Prize
LOCATION_TORBALI,İZMİR
CLIENT_TORBALI MUNICIPALITY
STATUS_TENDER
PROJECT TYPE_PUBLIC
GROSS FLOOR AREA_34.000 m²
Construction Documents_
Begüm Yılmaz Bilgin
Caner Bilgin
Hasan Bulut Cebeci
Competition Project_
Caner Bilgin
Hasan Bulut Cebeci
İdil Erkol Bingöl
Engineering_
Arçe Mühendislik
MEP Tasarım
Narel Mühendislik
Canalp Mühendislik
Landscape_
MY Landscape
The project area is one of the important focal points of Torbalı district. Torbalı Municipality Building and the market place, which hosts a significant density on a certain day of the week, are the two main elements of this focus. The market plays an important role in Torbalı's urban life, both as a commercial and a cultural activity. The density of the market, which is established on Thursdays, leaves its place to the density of the parking lot on other days. However, this intensity is not accompanied by any social reinforcement. The project area is currently located within a very dense urban fabric. The Town Hall shares the same urban space with the market place and parking lot functions. Although it is one of the important centers of the district, this urban area does not have a defined square.
These features of the field have been taken into account while suggesting solutions for the purpose of the competition and the needs program. The proposed project was designed primarily with the motivation of creating an urban void and associating public functions with this void.
square – new city center
The lack of an urban space that would allow different public functions and create the identity of the new city center was seen as an important problem.
The project basically defines two main spaces: the market area, which is designed as a covered, sheltered space, and the town square, which is intended to host various activities. These two spaces and the functions organized around these spaces define a building complex located parallel to the railway. The fact that the building density was pulled towards the railway side enabled the creation of a city square in the center.
The square is designed as an activity area that will function as the foyer of the district center. The amphitheater, which will host urban-scale activities, is considered as one of the important elements of the city square. The amphitheater, which will be used for events such as open-air movie screenings and concerts, connects the square at street level with the social facilities at the upper level.
platform – spatial continuity and coexistence
The needs program given in the competition includes functions with different characters and different spatial qualities. One of the fundamental questions of the design has been how to achieve the coexistence of these different functions.
In addition to the functions specified in the needs program, a number of social facilities have been proposed in the project in order to create a new city center. With the proposed workshop, event area, amphitheater and open space arrangement around it, it is aimed to create a richness of use that appeals to a wide range of users. It is planned to organize a lively urban life, spreading the diversity in social facilities to different time periods.
This urban life is built around the proposed platform. The main feature of the platform is that it plays a unifying role within the fragmented structure of the project area. The project area, which consists of three parts that are sharply separated from each other by the railway line and separated by different public functions, are connected to each other by this platform. While providing spatial continuity between different social facilities, the platform organizes the pedestrian circulation at the upper level. Thus, a continuity is ensured between the municipal service building, the square, the activity area, the market place and the multi-storey car park.
The platform, which plays a unifying role in terms of ensuring integrity among social facilities and the continuity of pedestrian movement, also has a role that separates the commercial function of the marketplace from the cultural facilities. While connecting the social facilities at the upper level, the platform offers different perspectives to the city square from the open and semi-open spaces it creates.
town hall – urban image
The Municipal Service Building is conceived as an urban image that defines the new city centre. The busy office program of the service building was moved to the upper floors, and the lower floors of the building were thought to be a part of the urban life. Accordingly, cash desks were placed on the ground floor, the exhibition area and the city council located on the upper level were handled as a whole with other social facilities and connected to the platform and the activity area. It is envisaged that the city council can be used for different activities at appropriate time intervals. The service building is connected to the city square with the platform created on the upper level and the urban landscape that ensures the continuity of the pedestrian movement on the ground floor.
pedestrian movement and landscape – continuity
The open space design was handled with the motivation of creating a pedestrian-first setup and ensuring continuity in pedestrian movement, and a setup that provides uninterrupted circulation between the square, market place, municipal service building, multi-storey car park, social facilities and open spaces is proposed. This fiction defines a pedestrian priority road organization in the area between Tepeköy Train Station (4550. Street), Government Street, İsmetpaşa Street and 3564. Street.
The orientation of the building complex meets the pedestrian axis coming from Tepeköy Train Station and directs the pedestrian circulation to the market place and the square. Two wide pedestrian axes are defined parallel to İsmetpaşa Street. While one of the axis connects the district center with the municipal service building, the market place and the pedestrian underpass in the east-west direction, the other axis defines a direct transition from the Government Street to the market place.
Considering the activities it will host, the square is largely designed as a hard floor space. On the periphery of the square, it is aimed to create shadow spaces for users by reducing the amount of hard floors. For this purpose, the façade of the square facing the Government Street, the space in front of the service building and the eastern exit of the market place were afforested. Thus, the proposed project with the existing urban texture is separated from place to place by a buffer green texture. The hard ground-soft ground balance of the area was taken into consideration, and the landscape was shaped according to the functions of the open space. Directions to different parts of the project area are defined by level differences.
vehicle traffic and parking
In the current situation, the parking lot at street level has caused vehicular traffic to play a dominant role in the project area. In the proposed project, a pedestrian priority setup was adopted, it was considered important to design a defined urban space on the ground and create pedestrian axes, and the vehicle roads and parking areas were tried to be designed in a way that would not affect the pedestrian circulation.
To create the square, part of 4509. Street was included in the square. In order to strengthen the relationship between the market place, square and the service building at street level, on İsmetpaşa Street, which runs parallel to the pedestrian axis, it is recommended to implement pedestrian priority policies such as the use of signage and landscape elements that will slow down the vehicle traffic. The entrances to the parking lot of the market place are provided by a ramp on 4509. Street, thus limiting the traffic of the underground parking lot with the pedestrianized areas. The protocol entrance of the Municipality Service Building and the entrance to the underground car park are planned at 4519. Street. The entrance to the multi-storey car park is from 3564th Street. In order to meet the density of pedestrian circulation to be created by the multi-storey car park structure, an overpass connecting the multi-storey car park to the market place has been proposed in addition to the existing pedestrian underpass.
marketplace – flexibility under a fixed roof
In the design of the market place in the project, while designing a market place that will organize the determined functions, how the activities made possible by the place can be diversified. Considering the current usage and habits of the market place, a fixed roof cover has been proposed. One of the main problems of design is how to use this large enclosed urban space in the days when the market is not established. Based on this question, a flexible space has been designed that will enable various public functions in different time periods.
To provide flexibility in the marketplace, a steel structure system of 8×8 meters was proposed, 24 m. in the center of the structure. wide gap is defined. The space thus obtained has been designed as a large indoor space that can serve sports activities such as basketball court, fairs and bazaars. In order to ensure the flexible use of the space, benches that can be stored for the use of marketers and warehouse areas where these stalls can be placed have been proposed. The area where different product groups such as cheese, chicken and fish will be sold has been placed in a separate section, thus keeping it separate from the flexible space setup. The goods loading and garbage collection area of the market place is separated from all other activities and circulation areas and organized on 4509. Street, which runs parallel to the railway.
In order to provide the flexibility envisaged in the space setup, variable units that can serve different functions have been designed. These units can be used in different ways as benches that can be placed at different angles or as vertical display surfaces.
Standard Layout: Benches consisting of 2×1 meter units and hanging units fixed at 2.4 meters high are supported by a steel frame.
Angled Placement: The benches are fixed on the steel carrier with pins at various angles, allowing different display forms.
Display Surface: Bench and hanger units rotate 90 degrees on their own axis, creating a display surface for possible uses. These surfaces can also be used as divider panels.
Storage: In order to allow the use of the space for different functions, the counter/exhibition units are designed as storable surfaces. Thus, the exhibition units can be stacked in storage areas when necessary, enabling the market area to be used for other functions.
Three buildings in three different parts of the project area will consist of independent units with different carrier systems. The steel structure, which is preferred in the market place because it provides a safe alternative against earthquake risk, adapts to the flexibility in the plan setup. Thus, it was considered important for the building to adapt to changing economic conditions and to offer a sustainable model.
With the proposed project, a fiction that suggests a vibrant urban life while increasing the spatial qualities of the existing functions has been revealed. Thus, it is planned to create a new city center by diversifying the limited function of the current situation for the limited time period.











