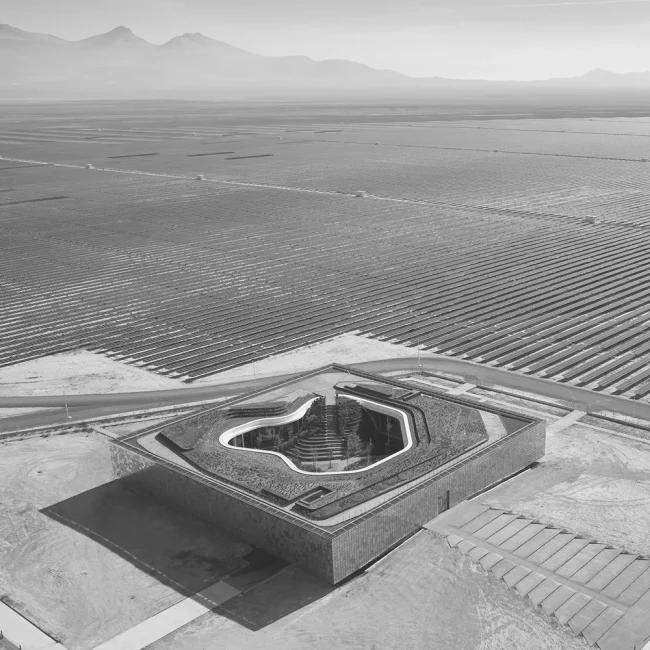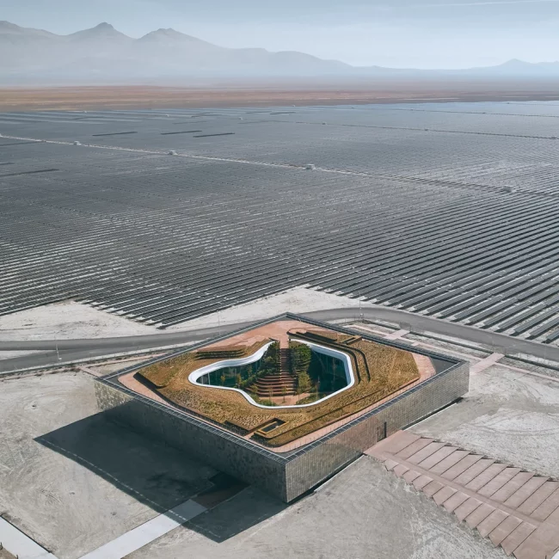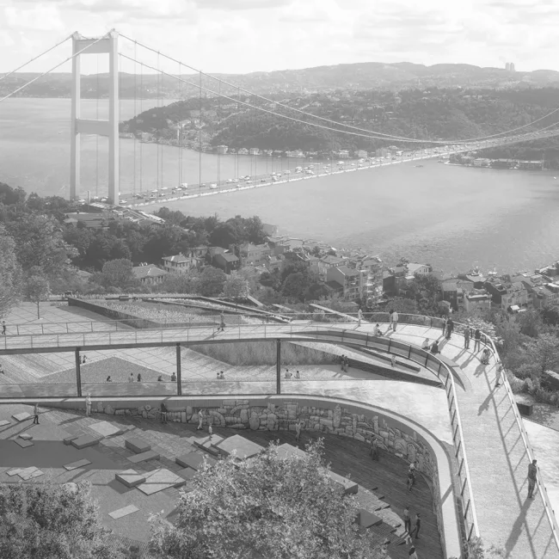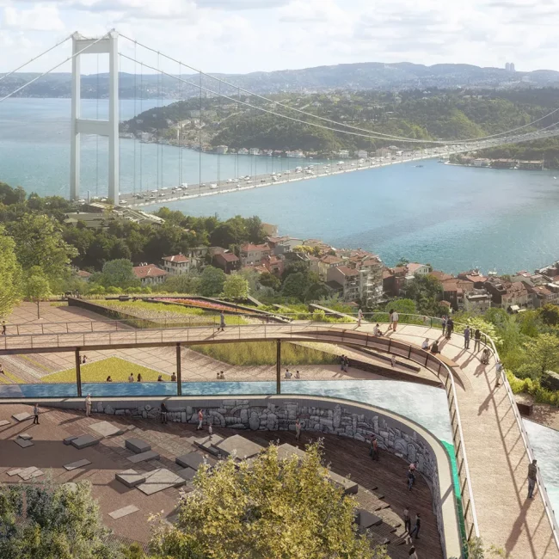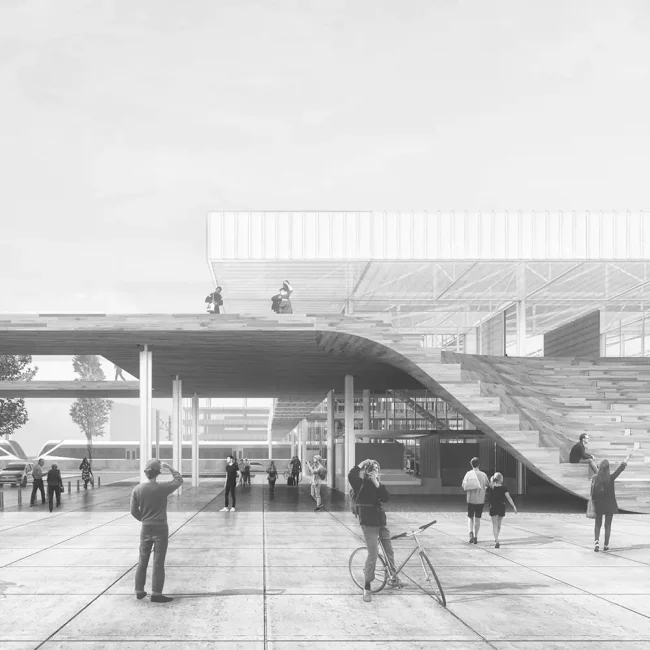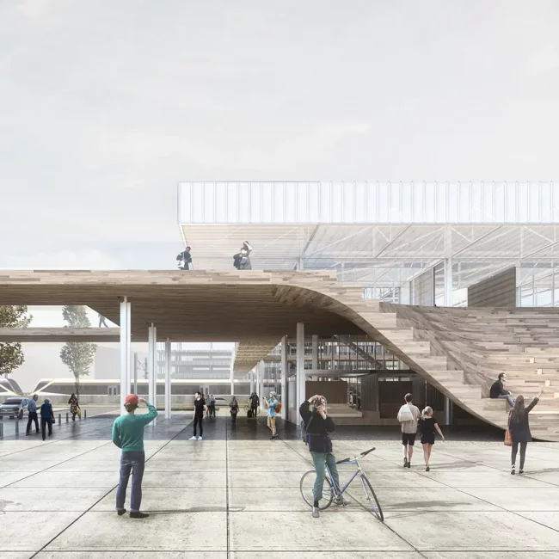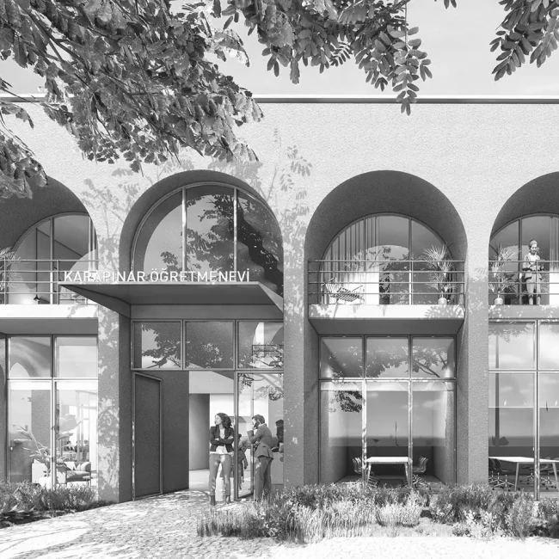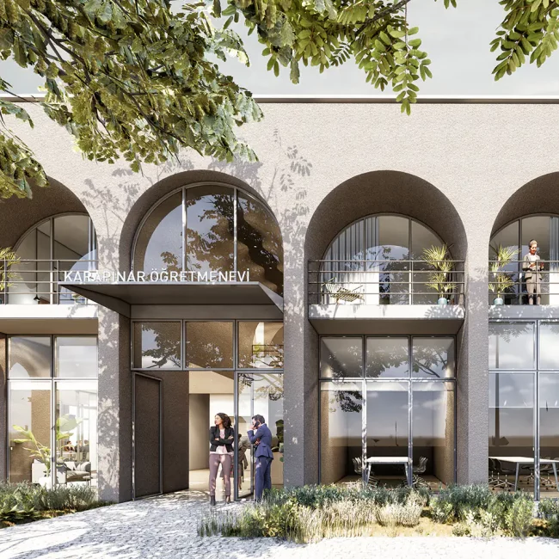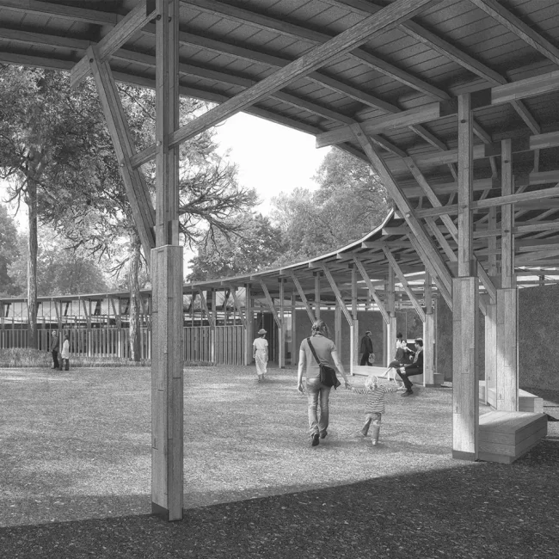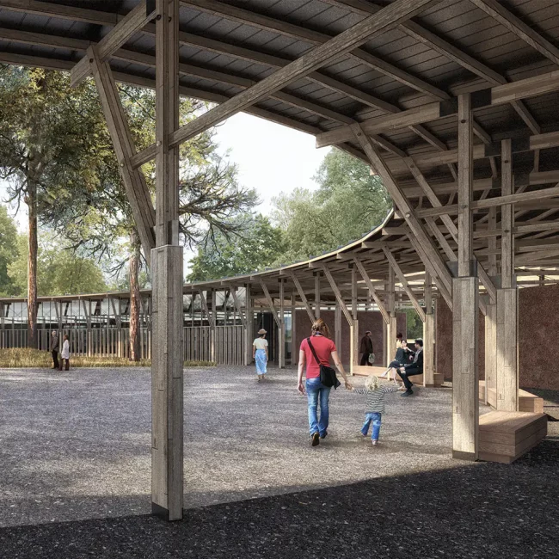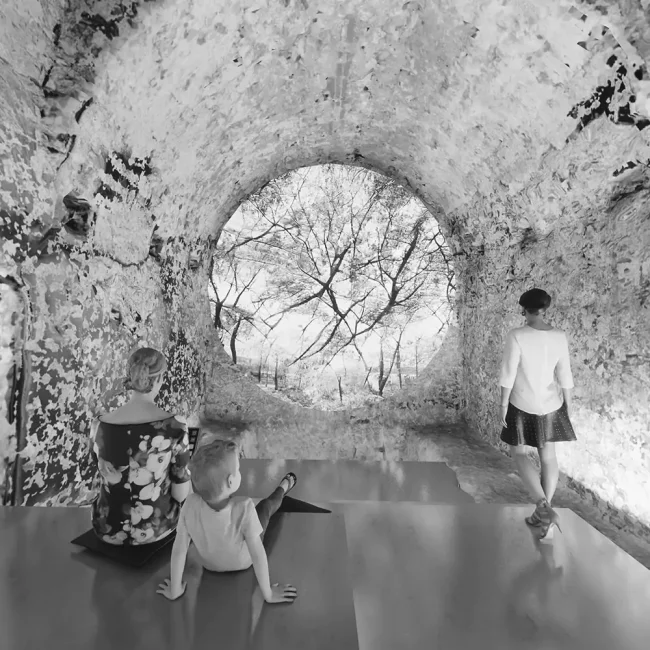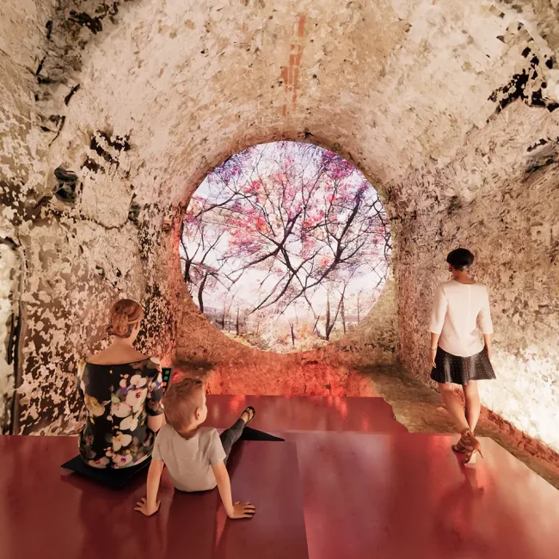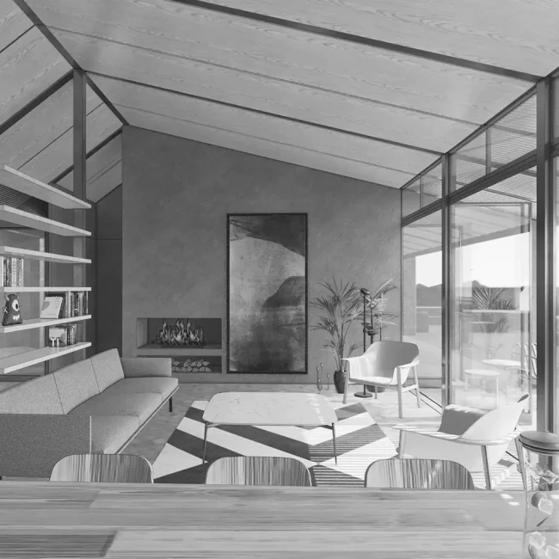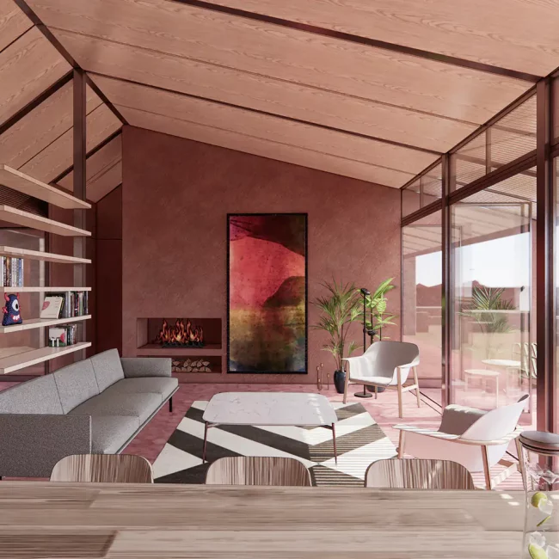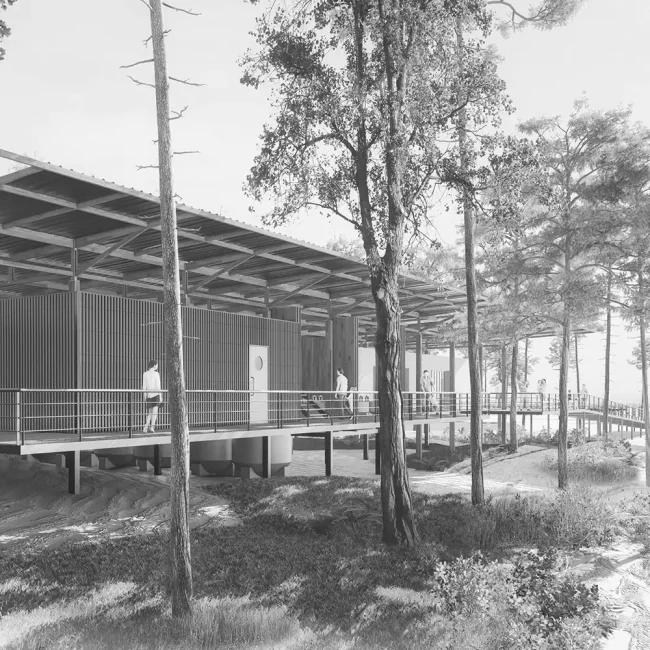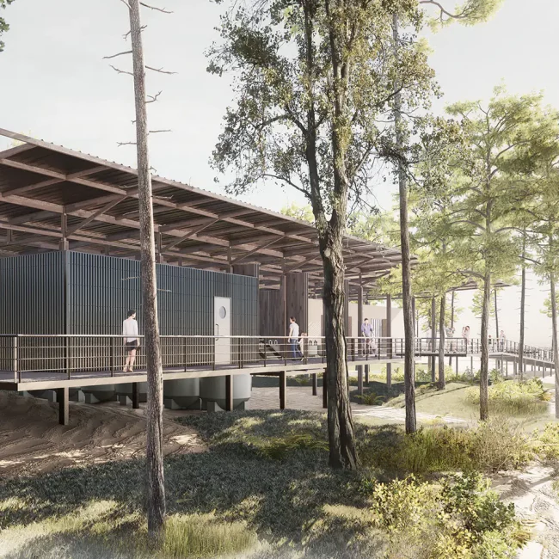Pier
Iztuzu Beach Sea Turtle Research, Rescue and Rehabilitation Center Ecological Design Idea Competition
LOCATION_DALYAN, MUĞLA
CLIENT_MINISTRY OF ENVIROMENT AND URBANIZATION
STATUS_COMPETITION PROJECT
PROJECT TYPE_COMPETITION
GROSS FLOOR AREA_650 m²
Caner Bilgin
Hasan Bulut Cebeci
İlkan Cemre Acar
Sertaç Gürel
Sea turtles, decamer staff and daily visitors share the same ground on Iztuzu beach. The proposed project has been designed as an extension of this partnership. The project proposes a new protection-use line with the reorganization of the DEKAMER station, parking areas and day-care facilities located at the south end of the 4.5km beach band. At the same time, the project sets an example for the reorganization of the areas accessible by boats on the north side of the coast with similar approaches. In this way, it is aimed to protect the coastal ecosystem as a whole and to reduce structural interventions. (see Scheme01)
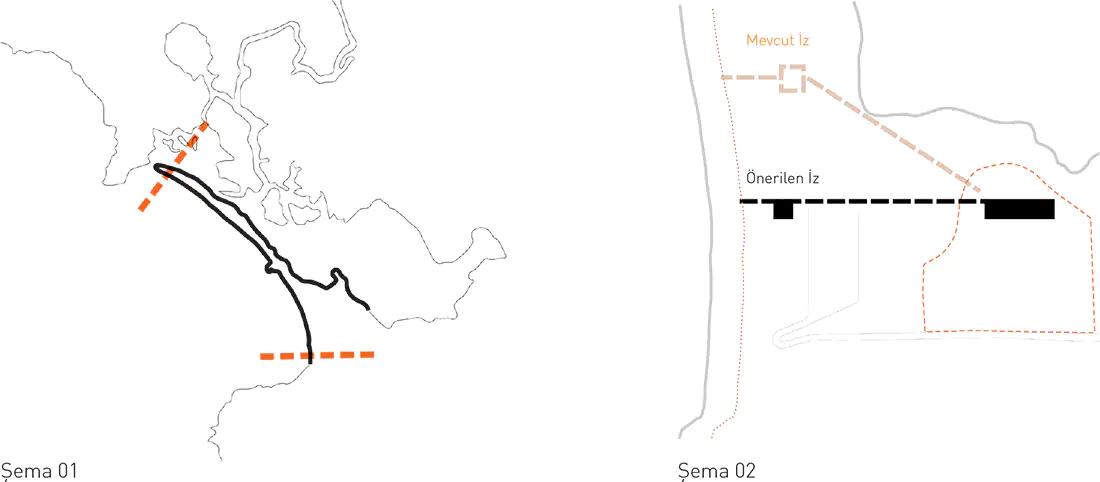
Protection – Usage
The project aims to gather the parking lot, public recreation areas and DEKAMER station on a single line. In this direction, it is suggested that the path between the existing daily use facility and the DEKAMER area should be shifted towards the south of the beach and all the functions requested within the framework of the needs program should be reconfigured on the east-west axis. All public and private functional areas in the region are added to the south wall of this axis. (see Scheme02)
Natural Boundaries:
The open and closed areas that make up the DEKAMER station are positioned in such a way that they do not go beyond the forest border without interfering with the existing trees within the DEKAMER area. The beach structure adjacent to the pedestrian path, which is the continuation of the station to the west, is planned 30 m behind the sandy nesting band.
Pedestrian and Vehicle Circulation
The parking lot entrance is located in the area where the existing vehicle road connects to the beach. The area is connected to the pedestrian road plane in the north direction, thus providing visitor access to the beach and DEKAMER stations in the east-west axis. Placed on the ground with canopies and natural material to prevent vehicles from spreading to the non-parking area
signs are provided. A service road is proposed for the transportation of sea turtles brought from near and far to the rehabilitation center and for the access of the relevant personnel to the station. This road on the natural ground connects the parking area with the operation and personnel entrances of the DEKAMER station.
Infrastructure Backbone
The pedestrian path positioned between the beach and DEKAMER stations is also designed as an infrastructure backbone. It is envisaged that electricity and sanitary lines will be gathered under this platform. In addition, the energy to be produced by the photovoltaic panels placed on the eaves in the parking area will be transferred to the DEKAMER and beach structure under this line during periods of intense use. While the proposed pedestrian path provides access to the beach structure and sun loungers towards the west of the beach, it provides visitor access to the DEKAMER station in the east direction.
Public and Private Spaces
On the west side of the DEKAMER station, as an extension of the proposed pedestrian axis, the presentation hall, museum and exhibition area, which are open to visitors, and turtle tanks are positioned close and related to each other. In this way, it is aimed for the visitors to easily circulate and interact between all these units. Located adjacent to the turtle tanks and closed to visitor access, the operations center also creates a boundary between personnel and volunteer use areas to the east of the station. In this way, the operation and personnel areas can continue their activities without being affected by the visitor circulation.
Structural Tectonics
DEKAMER station and beach structure flooring is raised from the ground with steel construction. The eaves covering the building are carried by the heat-treated wooden columns and trusses placed on this platform. Thanks to the modular design of the building elements, it is aimed to produce an economical and prefabricated building.
Building Ecology
The building does not consist of a single closed volume, but of masses gathered under the eaves. In this way, open circulation areas are protected from the sun and natural air flow between the masses is ensured. Natural ventilation is provided by the movable panels on the walls of the closed volumes. The eave surface, which collects solar energy with photovoltaic panels, is inclined in the north-south direction and it is foreseen to collect rain water in this way. Thanks to the proposed passive and active systems, it is aimed for the structure to reach negative carbon footprint values.








